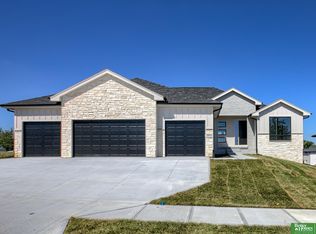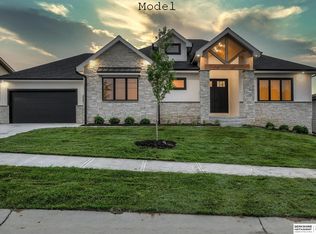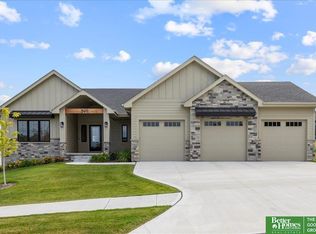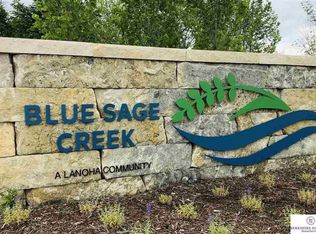Sold for $948,500 on 06/20/23
$948,500
3908 S 212th St, Elkhorn, NE 68022
5beds
3,841sqft
Single Family Residence
Built in 2021
0.28 Acres Lot
$964,000 Zestimate®
$247/sqft
$4,469 Estimated rent
Home value
$964,000
$906,000 - $1.02M
$4,469/mo
Zestimate® history
Loading...
Owner options
Explore your selling options
What's special
The Savannah 2-story by Edward Custom Homes. This home is designed with class, ease and a touch of coastal elegance. When you enter the front door and step into the great room the flow is natural and welcoming. The unique skylights and beams on the main level bring in loads of natural light which illuminate the large kitchen and oversized island. Custom hood and custom cabinets with hidden pantry, soft close drawers, under cabinet lighting and a high-end appliance package. Designer lighting and plumbing throughout. The staircase is hidden towards the back of the home to the give the house a very open feel. Four bedrooms on the second floor. Hollywood style setup in the Jack and Jill bathroom. Step up into the primary suite with walk-in primary shower. Large recreational room, 5th bedroom, bathroom and large wet bar in the basement. Additional highlights include main floor office, large covered deck& plenty of storage.
Zillow last checked: 8 hours ago
Listing updated: November 06, 2023 at 03:59pm
Listed by:
Shelli Klemke 402-650-2609,
BHHS Ambassador Real Estate
Bought with:
Joni Vittetoe, 20040726
NP Dodge RE Sales Inc 204Dodge
Source: GPRMLS,MLS#: 22303412
Facts & features
Interior
Bedrooms & bathrooms
- Bedrooms: 5
- Bathrooms: 5
- Full bathrooms: 1
- 3/4 bathrooms: 3
- 1/2 bathrooms: 1
- Main level bathrooms: 1
Primary bedroom
- Features: Wall/Wall Carpeting, Walk-In Closet(s)
- Level: Second
- Area: 198
- Dimensions: 15 x 13.2
Bedroom 2
- Features: Wall/Wall Carpeting
- Level: Second
- Area: 158.76
- Dimensions: 12.6 x 12.6
Bedroom 3
- Features: Wall/Wall Carpeting
- Level: Second
- Area: 158.76
- Dimensions: 12.6 x 12.6
Bedroom 4
- Features: Wall/Wall Carpeting
- Level: Second
- Area: 136.8
- Dimensions: 11.4 x 12
Bedroom 5
- Features: Wall/Wall Carpeting
- Level: Basement
- Area: 162.54
- Dimensions: 12.6 x 12.9
Primary bathroom
- Features: 3/4, Shower, Double Sinks
Kitchen
- Features: Dining Area, Pantry, Balcony/Deck, Luxury Vinyl Tile
- Level: Main
Living room
- Features: Fireplace, Luxury Vinyl Tile
- Level: Main
- Area: 475
- Dimensions: 19 x 25
Basement
- Area: 1367
Office
- Features: Wall/Wall Carpeting
- Level: Main
- Area: 127.26
- Dimensions: 10.1 x 12.6
Heating
- Natural Gas, Forced Air
Cooling
- Central Air
Appliances
- Included: Range, Dishwasher, Disposal
Features
- Wet Bar
- Flooring: Vinyl, Carpet, Luxury Vinyl, Tile
- Windows: Egress Window
- Basement: Walk-Out Access,Finished
- Number of fireplaces: 1
- Fireplace features: Living Room, Direct-Vent Gas Fire
Interior area
- Total structure area: 3,841
- Total interior livable area: 3,841 sqft
- Finished area above ground: 2,916
- Finished area below ground: 925
Property
Parking
- Total spaces: 3
- Parking features: Attached
- Attached garage spaces: 3
Features
- Levels: Two
- Patio & porch: Porch, Covered Deck
- Exterior features: Sprinkler System
- Fencing: None
Lot
- Size: 0.28 Acres
- Dimensions: 83 x 145
- Features: Over 1/4 up to 1/2 Acre, City Lot, Subdivided
Details
- Parcel number: 0643950702
Construction
Type & style
- Home type: SingleFamily
- Property subtype: Single Family Residence
Materials
- Masonite
- Foundation: Concrete Perimeter
- Roof: Composition
Condition
- New Construction
- New construction: Yes
- Year built: 2021
Details
- Builder name: Edwards Custome Homes
Utilities & green energy
- Water: Public
Community & neighborhood
Location
- Region: Elkhorn
- Subdivision: Blue Sage Creek
Other
Other facts
- Listing terms: VA Loan,FHA,Conventional,Cash
- Ownership: Fee Simple
Price history
| Date | Event | Price |
|---|---|---|
| 6/20/2023 | Sold | $948,500$247/sqft |
Source: | ||
| 4/24/2023 | Pending sale | $948,500$247/sqft |
Source: | ||
| 4/10/2023 | Price change | $948,500-2%$247/sqft |
Source: | ||
| 2/21/2023 | Listed for sale | $968,000$252/sqft |
Source: | ||
| 12/27/2022 | Pending sale | $968,000$252/sqft |
Source: | ||
Public tax history
| Year | Property taxes | Tax assessment |
|---|---|---|
| 2024 | -- | $842,900 +6.7% |
| 2023 | $20,265 +143.6% | $790,300 +163.8% |
| 2022 | $8,320 +372.3% | $299,600 +377.8% |
Find assessor info on the county website
Neighborhood: Elkhorn
Nearby schools
GreatSchools rating
- 8/10Elkhorn Blue Sage ElementaryGrades: PK-5Distance: 0.4 mi
- 8/10Valley View Middle SchoolGrades: 6-8Distance: 1.8 mi
- 10/10Elkhorn South High SchoolGrades: 9-12Distance: 1.7 mi
Schools provided by the listing agent
- Elementary: Blue Sage
- Middle: Elkhorn Valley View
- High: Elkhorn South
- District: Elkhorn
Source: GPRMLS. This data may not be complete. We recommend contacting the local school district to confirm school assignments for this home.

Get pre-qualified for a loan
At Zillow Home Loans, we can pre-qualify you in as little as 5 minutes with no impact to your credit score.An equal housing lender. NMLS #10287.
Sell for more on Zillow
Get a free Zillow Showcase℠ listing and you could sell for .
$964,000
2% more+ $19,280
With Zillow Showcase(estimated)
$983,280


