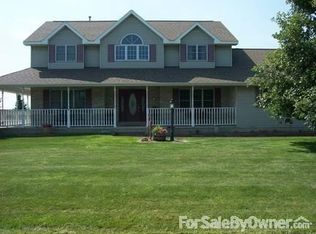Sold for $395,000
$395,000
3908 S Wheatfield Way, Mapleton, IL 61547
4beds
2,995sqft
Single Family Residence, Residential
Built in 1999
0.84 Acres Lot
$421,500 Zestimate®
$132/sqft
$3,012 Estimated rent
Home value
$421,500
$400,000 - $443,000
$3,012/mo
Zestimate® history
Loading...
Owner options
Explore your selling options
What's special
IMPRESSIVE 2 STORY ENTRY IN THIS SPACIOUS 4 BEDROOM HOME WITH ABUNDANCE OF NATURAL LIGHT! OPEN FLOOR PLAN, BEAUTIFUL KITCHEN ISLAND WITH QUARTZ COUNTERTOPS,PLENTY OF CABINETS AND PANTRY, TOUCHLESS FAUCET, BOSCH DISHWASHER AND STAINLESS STEEL APPLIANCES! SLIDER FROM KITCHEN OPENS TO COMPOSITE DECK WITH PERGOLA AND STAMPED CONCRETE PATIO (37 x 18) MAKE ENTERTAINING EASY! UPSTAIRS BEDROOMS HAVE GENEROUS CLOSETS, MASTER SUITE IS COMPLETE WITH JET TUB & DOUBLE SINKS. 3 CAR GARAGE WITH 4TH STALL (TANDEM) ACCESS GARAGE DOOR IN BACKYARD PERFECT FOR RIDING MOWER/STORAGE. ADDITIONAL MUDROOM AREA IN GARAGE ALSO! HALF COURT BASKETBALL COURT HAS FOOTINGS FOR FUTURE BUILDING. DECKING HAS EXTRA SUPPORT FOR FUTURE HOT TUB IN PERGOLA AREA. BASEMENT WALLS AND FLOOR ARE PAINTED AND HAS FULL BATH & LAUNDRY HOOK UPS, SHELVING IN BASEMENT STAYS!
Zillow last checked: 8 hours ago
Listing updated: April 16, 2023 at 11:01am
Listed by:
Tami K Falk Pref:309-253-7419,
RE/MAX Traders Unlimited
Bought with:
Amy L Weaver, 475140238
Coldwell Banker Real Estate Group
Source: RMLS Alliance,MLS#: PA1241754 Originating MLS: Peoria Area Association of Realtors
Originating MLS: Peoria Area Association of Realtors

Facts & features
Interior
Bedrooms & bathrooms
- Bedrooms: 4
- Bathrooms: 5
- Full bathrooms: 3
- 1/2 bathrooms: 2
Bedroom 1
- Level: Upper
- Dimensions: 18ft 0in x 17ft 0in
Bedroom 2
- Level: Upper
- Dimensions: 13ft 0in x 11ft 0in
Bedroom 3
- Level: Upper
- Dimensions: 15ft 0in x 13ft 0in
Bedroom 4
- Level: Upper
- Dimensions: 12ft 0in x 13ft 0in
Other
- Level: Main
- Dimensions: 13ft 0in x 12ft 0in
Other
- Area: 0
Additional room
- Description: composite deck
- Dimensions: 32ft 0in x 28ft 0in
Additional room 2
- Description: 4th stall garage
- Dimensions: 15ft 0in x 10ft 0in
Family room
- Level: Main
- Dimensions: 16ft 0in x 15ft 0in
Kitchen
- Level: Main
- Dimensions: 23ft 0in x 13ft 0in
Laundry
- Level: Main
- Dimensions: 9ft 0in x 6ft 0in
Living room
- Level: Main
- Dimensions: 13ft 0in x 13ft 0in
Main level
- Area: 1492
Upper level
- Area: 1503
Heating
- Forced Air
Cooling
- Central Air
Appliances
- Included: Dishwasher, Disposal, Microwave, Range, Refrigerator, Water Softener Owned, Gas Water Heater
Features
- Vaulted Ceiling(s), Solid Surface Counter, Ceiling Fan(s)
- Basement: Full,Unfinished
- Number of fireplaces: 1
- Fireplace features: Gas Log, Family Room
Interior area
- Total structure area: 2,995
- Total interior livable area: 2,995 sqft
Property
Parking
- Total spaces: 3
- Parking features: Attached
- Attached garage spaces: 3
- Details: Number Of Garage Remotes: 2
Features
- Patio & porch: Deck, Patio
- Spa features: Bath
Lot
- Size: 0.84 Acres
- Dimensions: 255 x 325 x 270
- Features: Level
Details
- Parcel number: 1728303007
- Zoning description: Residential
Construction
Type & style
- Home type: SingleFamily
- Property subtype: Single Family Residence, Residential
Materials
- Frame, Brick, Vinyl Siding
- Foundation: Block
- Roof: Shingle
Condition
- New construction: No
- Year built: 1999
Utilities & green energy
- Sewer: Septic Tank
- Water: Public
- Utilities for property: Cable Available
Community & neighborhood
Location
- Region: Mapleton
- Subdivision: Wheatfield
Other
Other facts
- Road surface type: Paved
Price history
| Date | Event | Price |
|---|---|---|
| 4/14/2023 | Sold | $395,000+53.4%$132/sqft |
Source: | ||
| 5/17/2004 | Sold | $257,500+819.6%$86/sqft |
Source: Public Record Report a problem | ||
| 5/4/1998 | Sold | $28,000$9/sqft |
Source: Public Record Report a problem | ||
Public tax history
| Year | Property taxes | Tax assessment |
|---|---|---|
| 2024 | $9,710 +7.2% | $119,780 +8% |
| 2023 | $9,060 +5.6% | $110,910 +6.1% |
| 2022 | $8,580 +3.7% | $104,560 +4% |
Find assessor info on the county website
Neighborhood: 61547
Nearby schools
GreatSchools rating
- 3/10Limestone Walters Elementary SchoolGrades: PK-8Distance: 1.1 mi
- 3/10Limestone Community High SchoolGrades: 9-12Distance: 1.9 mi
Schools provided by the listing agent
- Elementary: Limestone Walters
- High: Limestone Comm
Source: RMLS Alliance. This data may not be complete. We recommend contacting the local school district to confirm school assignments for this home.
Get pre-qualified for a loan
At Zillow Home Loans, we can pre-qualify you in as little as 5 minutes with no impact to your credit score.An equal housing lender. NMLS #10287.
