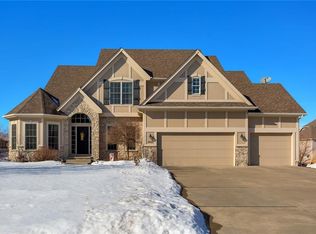Your dream home awaits! Beautiful custom built Strahan home in the Camden Woods. The front entrance opens to an office/den with french doors, spacious living area with lots of natural light and two-sided fireplace shared with dining area with built-in shelves and buffet. Kitchen boasts of beautiful, white cabinets, granite countertops, stainless steel appliances, walk in pantry. Family and friends will gather around the island and steps away is a good sized deck. Extra large drop zone and laundry. Large master bedroom with ensuite including dual sinks, walk in shower and soaking tub, walk in closet. Upstairs are two good sized bedrooms with walk in closets and a full bath. Finished walk out basement includes wet bar, family room, two good sized bedrooms with walk in closets and bathroom. Close to Prairie Trail, schools, parks, outdoor aquatic center, shopping, and restaurants. You'll love all the gorgeous finishes throughout! All info obtained from Seller & public records.
This property is off market, which means it's not currently listed for sale or rent on Zillow. This may be different from what's available on other websites or public sources.

