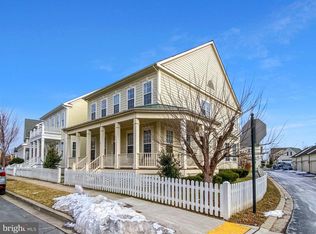This beautiful home is located in the heart of Urbana, within minutes to all the great shops, restaurants and amenities in the Villages of Urbana. Enter to hardwood floors and a smart floorplan, complete with high ceilings and ample natural light pouring in throughout the home. The gorgeous two-story stone fireplace is a focal point in the combination living room/kitchen. Kitchen boasts LOTS of storage and food prep space, stainless steel appliances, and granite countertops. Great formal office (currently used as playroom) off of shared living/kitchen area. Owner's suite has everything you want and MORE, complete with two walk-in closets. Primary bath boasts two vanities, a stall shower, and a fabulous soaking tub. Primary bath gleams with natural light! Second bedroom has its own bath, while the final 2 upstairs bedrooms share a jack and jill bathroom. Enjoy the amazing backyard oasis which features a trek deck off of the kitchen that leads to a spacious patio, koi pond, lush landscaping, and retractable waterproof/sunproof shades that will have you entertaining in any weather. The outdoor space is great for hosting a gathering, or just relaxing and enjoying the moment. Backs to a peaceful nature area- you will forget you have neighbors! The unfinished, walk-out basement has plenty of room for storage and an exercise room or finish it to meet your needs. There is a rough-in for a bathroom and also a rough-in for a wet bar. Home complete with central vacuum, Guardian alarm system, and sprinkler system. Attached two car garage with mud room off of garage. This award-winning, masterfully planned community features 2 community centers, 3 pools (lazy river, fountain and slides), tennis courts, walking and biking trails, community garden and farmer's market. Urbana school district.
This property is off market, which means it's not currently listed for sale or rent on Zillow. This may be different from what's available on other websites or public sources.

