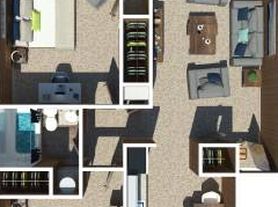Beautiful 4-bedroom townhome in the desirable gated community of Suncrest Village ideal for professionals and those relocating to Morgantown.
Located just minutes from WVU Medicine, Ruby Memorial Hospital, Mon General, WVU campus, and Suncrest Towne Centre, this well-maintained home offers convenience, comfort, and quiet living in a desirable neighborhood.
Home Features
- 4 Bedrooms / 3.5 Bathrooms
- Open-concept main level with abundant natural light
- Modern kitchen with stainless steel appliances and plenty of storage
- Spacious primary suite with walk-in closet and private bath
- Two additional well-sized bedrooms with great closet space
- Washer and dryer included
- Central AC and gas heat
- Attached 2 car garage + private driveway
- Private deck for relaxing or entertaining
- Located in a well-kept, peaceful community
Location Highlights
- 4 minutes to WVU Medicine / Ruby Memorial Hospital
- 5 minutes to Mon General Hospital
- Close to Suncrest Towne Centre (restaurants, shopping, fitness)
- Quick access to I-68
- Near parks, walking trails, and local amenities
Perfect for medical professionals, corporate employees, university staff, or anyone seeking a high-quality home close to Morgantown's primary employment centers
We want to help you decide if this home is the right fit. Key lease details include the following: Lease Duration is 12-month minimum (renewal options available). First month's rent and security deposit due at signing. Standard application fee applies. Tenant is responsible for all utilities unless otherwise noted.Pets considered on a case-by-case basis; monthly pet rent may apply.Tenant handles routine upkeep; landlord manages major repairs. Replacement fees apply for items such as gate fobs, access cards, and pool passes.
No smoking. Respectful guest policy and quiet-hours guidelines in place.
If you have questions about anything in the lease, we're happy to clarify. This home is professionally managed and ready for responsible renters who will enjoy and care for the space.
Townhouse for rent
Accepts Zillow applications
$2,500/mo
3908 Sun Way, Morgantown, WV 26505
4beds
2,200sqft
Price may not include required fees and charges.
Townhouse
Available now
Cats, dogs OK
Central air
In unit laundry
Attached garage parking
Heat pump
What's special
- 12 hours |
- -- |
- -- |
Travel times
Facts & features
Interior
Bedrooms & bathrooms
- Bedrooms: 4
- Bathrooms: 4
- Full bathrooms: 3
- 1/2 bathrooms: 1
Heating
- Heat Pump
Cooling
- Central Air
Appliances
- Included: Dishwasher, Dryer, Freezer, Microwave, Oven, Refrigerator, Washer
- Laundry: In Unit
Features
- Walk In Closet
- Flooring: Carpet, Hardwood, Tile
Interior area
- Total interior livable area: 2,200 sqft
Property
Parking
- Parking features: Attached
- Has attached garage: Yes
- Details: Contact manager
Features
- Exterior features: No Utilities included in rent, Walk In Closet
Details
- Parcel number: 310804SS00150000
Construction
Type & style
- Home type: Townhouse
- Property subtype: Townhouse
Building
Management
- Pets allowed: Yes
Community & HOA
Location
- Region: Morgantown
Financial & listing details
- Lease term: 1 Year
Price history
| Date | Event | Price |
|---|---|---|
| 11/19/2025 | Listed for rent | $2,500+13.6%$1/sqft |
Source: Zillow Rentals | ||
| 10/18/2025 | Sold | $403,000-1.7%$183/sqft |
Source: | ||
| 10/14/2025 | Price change | $410,000-0.6%$186/sqft |
Source: | ||
| 9/22/2025 | Price change | $412,500-0.6%$188/sqft |
Source: | ||
| 7/17/2025 | Listed for sale | $415,000+23.9%$189/sqft |
Source: | ||
