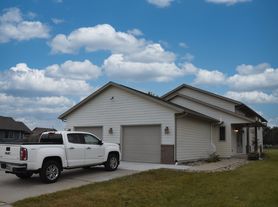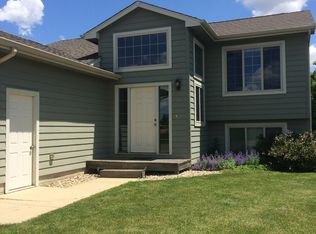Your Deal, Your Way!
Get $500 off apply it toward furniture, a moving job, or rent.
Terms and conditions apply.
Spacious and inviting 4-bedroom, 3-bath rental in a quiet south Sioux Falls neighborhood. The open main floor features vaulted ceilings, a large living room, and a well-appointed kitchen with stainless steel appliances, dark oak cabinets, and a breakfast bar. Enjoy multiple living areas, including a large lower-level family room with a gas fireplace and a versatile bonus room for hobbies or a home gym. The home also includes a triple garage, covered deck, and an expansive patio perfect for everyday comfort and entertaining.
*24 hours' notice required*
*All furniture pictured is for staging purposes only*
House for rent
$2,625/mo
3908 W 89th St, Sioux Falls, SD 57108
4beds
2,679sqft
Price may not include required fees and charges.
Single family residence
Available Sun Nov 30 2025
Cats, dogs OK
Ceiling fan
-- Laundry
Attached garage parking
-- Heating
What's special
Gas fireplaceBreakfast barTriple garageVersatile bonus roomVaulted ceilingsCovered deckExpansive patio
- 2 days
- on Zillow |
- -- |
- -- |
Travel times
Renting now? Get $1,000 closer to owning
Unlock a $400 renter bonus, plus up to a $600 savings match when you open a Foyer+ account.
Offers by Foyer; terms for both apply. Details on landing page.
Facts & features
Interior
Bedrooms & bathrooms
- Bedrooms: 4
- Bathrooms: 3
- Full bathrooms: 3
Cooling
- Ceiling Fan
Appliances
- Included: Dishwasher, Disposal, Microwave, Refrigerator
Features
- Ceiling Fan(s)
Interior area
- Total interior livable area: 2,679 sqft
Property
Parking
- Parking features: Attached
- Has attached garage: Yes
- Details: Contact manager
Features
- Exterior features: Central Vacuum, Electric Oven/Range, Lawn, Sump Pump, Whirlpool Tub
Details
- Parcel number: 2809716026
Construction
Type & style
- Home type: SingleFamily
- Property subtype: Single Family Residence
Community & HOA
Location
- Region: Sioux Falls
Financial & listing details
- Lease term: Contact For Details
Price history
| Date | Event | Price |
|---|---|---|
| 10/2/2025 | Listed for rent | $2,625-9.5%$1/sqft |
Source: Zillow Rentals | ||
| 8/19/2025 | Listing removed | $2,900$1/sqft |
Source: Zillow Rentals | ||
| 8/18/2025 | Listing removed | $439,900$164/sqft |
Source: | ||
| 7/31/2025 | Listed for rent | $2,900$1/sqft |
Source: Zillow Rentals | ||
| 7/3/2025 | Listed for sale | $439,900+15.5%$164/sqft |
Source: | ||

