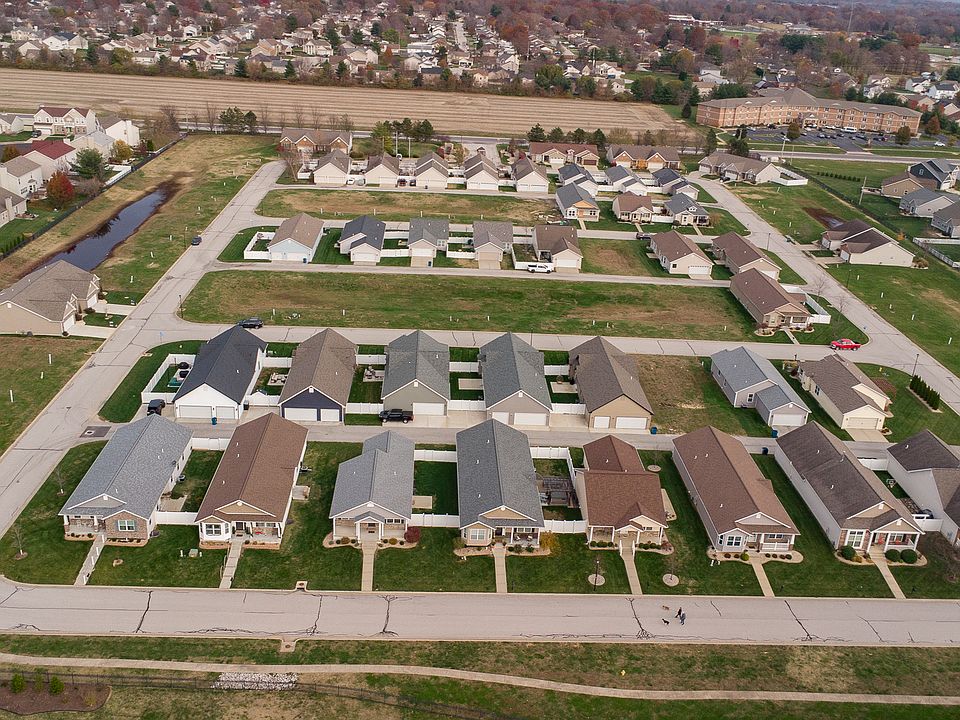SUMMER SPECIAL!!! $15,000 in free upgrades on all new contracts for a limited time only!!! Are you ready to take some of your time back and move to low-maintenance living??? This beautiful to be built Detached Villa can be personalized to suit your style. The Carmago floor plan is a 2 bedroom, 2 bath Villa with full unfinished basement. There are optional floor plans to make this a 3 bedroom plan. The open floor plan boasts a spacious great room, large dining room, kitchen with pantry, and two large bedrooms. The primary bedroom has a large walk-in closet and a spacious primary bath. The large second bedroom is adjacent to the guest bath. The unfinished basement has a standard egress window and sump pump. Upgrades available on this floor plan include Floor Plan B, C or D, upgraded Elevation B or C, luxury primary bath, fireplace, and various kitchen upgrades to name a few. This listing is for a Detached Villa. COOL: 14 SEER+
Active
$359,900
3909 Finch Ln, Swansea, IL 62226
2beds
1,780sqft
Single Family Residence
Built in ----
9,147.6 Square Feet Lot
$358,900 Zestimate®
$202/sqft
$215/mo HOA
What's special
Large second bedroomTwo large bedroomsSump pumpLarge dining roomVarious kitchen upgradesKitchen with pantryOpen floor plan
- 207 days |
- 15 |
- 0 |
Zillow last checked: 7 hours ago
Listing updated: September 09, 2025 at 01:50pm
Listing Provided by:
Paula Peppers 618-979-7725,
Re/Max Signature Properties
Source: MARIS,MLS#: 25012221 Originating MLS: Southwestern Illinois Board of REALTORS
Originating MLS: Southwestern Illinois Board of REALTORS
Travel times
Schedule tour
Facts & features
Interior
Bedrooms & bathrooms
- Bedrooms: 2
- Bathrooms: 2
- Full bathrooms: 2
- Main level bathrooms: 2
- Main level bedrooms: 2
Heating
- Natural Gas
Cooling
- Central Air
Appliances
- Included: Dishwasher, Disposal, Microwave, Range, Gas Water Heater
- Laundry: Main Level
Features
- Dining/Living Room Combo, Pantry, Walk-In Closet(s)
- Doors: Panel Door(s)
- Basement: Full,Sump Pump,Unfinished
- Has fireplace: No
Interior area
- Total structure area: 1,780
- Total interior livable area: 1,780 sqft
- Finished area above ground: 1,780
- Finished area below ground: 0
Property
Parking
- Total spaces: 2
- Parking features: Attached, Garage, Off Street
- Attached garage spaces: 2
Features
- Levels: One
- Patio & porch: Porch, Covered
Lot
- Size: 9,147.6 Square Feet
- Dimensions: 53 x 120
Details
- Parcel number: 0805.0418014
- Special conditions: Standard
Construction
Type & style
- Home type: SingleFamily
- Architectural style: Other
- Property subtype: Single Family Residence
Materials
- Brick Veneer, Vinyl Siding
- Roof: Composition
Condition
- To Be Built,New Construction
- New construction: Yes
Details
- Builder name: Country-Tek Homes
- Warranty included: Yes
Utilities & green energy
- Sewer: Public Sewer
- Water: Public
Green energy
- Energy efficient items: HVAC
Community & HOA
Community
- Security: Smoke Detector(s)
- Subdivision: Cobblestone Park
HOA
- HOA fee: $215 monthly
Location
- Region: Swansea
Financial & listing details
- Price per square foot: $202/sqft
- Tax assessed value: $438
- Annual tax amount: $35
- Date on market: 3/1/2025
- Cumulative days on market: 207 days
- Listing terms: Cash,Conventional,FHA,VA Loan
- Road surface type: Concrete
About the community
View community detailsSource: Country-Tek Homes
