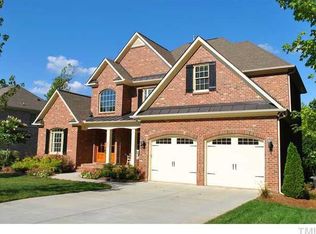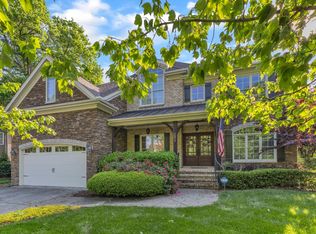Fabulous cul-de-sac in a super convenient location. Brighten your mornings with a two story view out to the master garden layered with years of loving care. A huge kitchen open to the dreamy living room affords the perfect conversation space for entertaining guests. Equipped with a large walk in closet and enormous bath, the first floor master also features a sauna! Upstairs you'll find secondary bedrooms, laundry chute and a walk up attic. Plus, there is a garage basement with room for three cars & more!
This property is off market, which means it's not currently listed for sale or rent on Zillow. This may be different from what's available on other websites or public sources.

