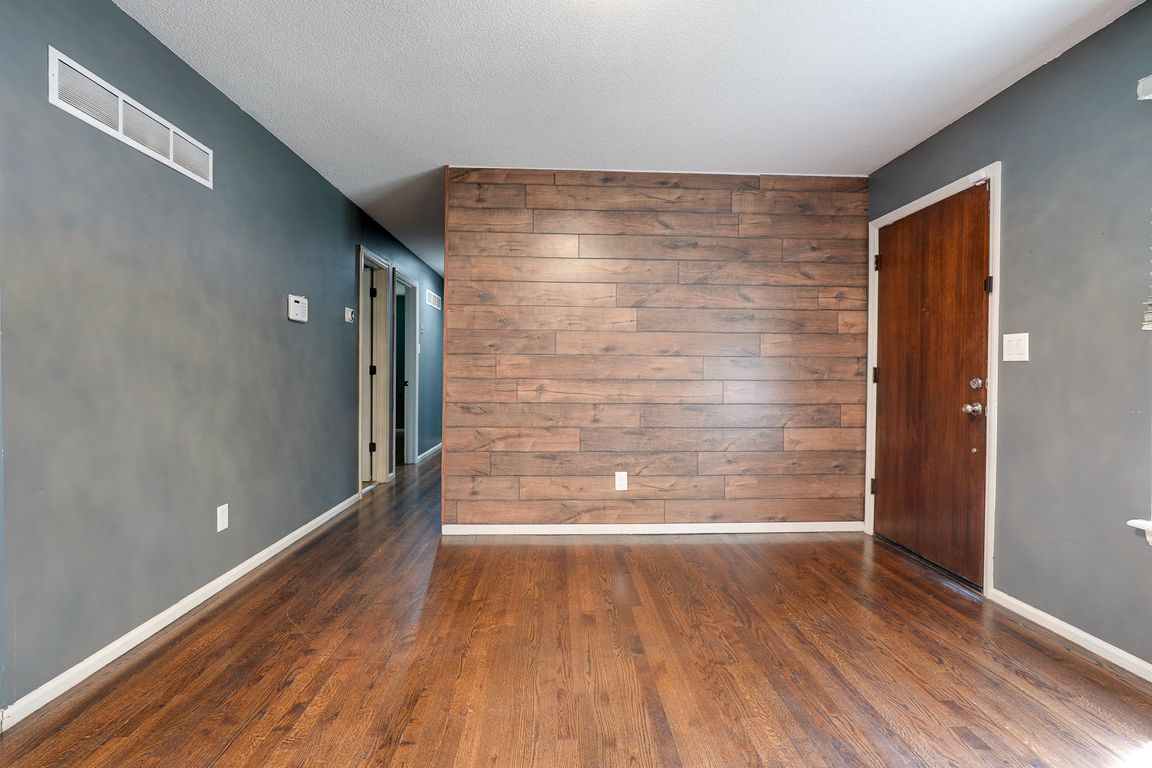
ActivePrice cut: $5K (10/2)
$224,900
3beds
1,262sqft
3909 S Marshall Dr, Independence, MO 64055
3beds
1,262sqft
Single family residence
Built in 1972
7,018 sqft
2 Attached garage spaces
$178 price/sqft
What's special
Blue Springs schools with low Independence water and taxes! The solar panels on the roof are paid for and will substantially save money on the electric bills. This Carriage Hills beauty has newer A/C, lighting, and other updates, including gorgeous hardwood floors. The kitchen has painted cabinets, tile ...
- 90 days |
- 1,083 |
- 46 |
Source: Heartland MLS as distributed by MLS GRID,MLS#: 2562470
Travel times
Living Room
Kitchen
Primary Bedroom
Zillow last checked: 7 hours ago
Listing updated: October 02, 2025 at 07:42am
Listing Provided by:
DeAnna Meyer 816-305-7550,
RE/MAX Premier Properties,
Chet Meierarend 816-365-3012,
RE/MAX Premier Properties
Source: Heartland MLS as distributed by MLS GRID,MLS#: 2562470
Facts & features
Interior
Bedrooms & bathrooms
- Bedrooms: 3
- Bathrooms: 2
- Full bathrooms: 2
Primary bedroom
- Features: Walk-In Closet(s)
- Level: Main
- Dimensions: 11 x 13
Bedroom 2
- Features: Ceiling Fan(s)
- Level: Main
- Dimensions: 9 x 8
Bedroom 3
- Features: Ceiling Fan(s)
- Level: Main
- Dimensions: 9 x 8
Bathroom 1
- Features: Ceramic Tiles, Double Vanity, Shower Over Tub
- Level: Main
- Dimensions: 5 x 10
Bathroom 2
- Features: Shower Only
- Level: First
- Dimensions: 9 x 5
Dining room
- Level: Main
- Dimensions: 8 x 10
Family room
- Features: All Carpet
- Level: First
- Dimensions: 12 x 15
Kitchen
- Features: Luxury Vinyl
- Level: Main
- Dimensions: 11 x 8
Living room
- Level: Main
- Dimensions: 13 x 14
Heating
- Forced Air
Cooling
- Electric, Solar
Appliances
- Included: Dishwasher, Disposal, Microwave, Built-In Electric Oven
- Laundry: Lower Level
Features
- Ceiling Fan(s), Painted Cabinets
- Flooring: Carpet, Ceramic Tile, Vinyl, Wood
- Windows: Thermal Windows
- Basement: Finished
- Has fireplace: No
Interior area
- Total structure area: 1,262
- Total interior livable area: 1,262 sqft
- Finished area above ground: 960
- Finished area below ground: 302
Video & virtual tour
Property
Parking
- Total spaces: 2
- Parking features: Attached
- Attached garage spaces: 2
Features
- Patio & porch: Patio
- Fencing: Metal
Lot
- Size: 7,018 Square Feet
- Features: City Lot
Details
- Additional structures: Shed(s)
- Parcel number: 34330020600000000
Construction
Type & style
- Home type: SingleFamily
- Architectural style: Traditional
- Property subtype: Single Family Residence
Materials
- Frame
- Roof: Composition
Condition
- Year built: 1972
Utilities & green energy
- Sewer: Public Sewer
- Water: Public
Green energy
- Energy generation: Solar
Community & HOA
Community
- Security: Security System
- Subdivision: Carriage Hills
HOA
- Has HOA: No
Location
- Region: Independence
Financial & listing details
- Price per square foot: $178/sqft
- Tax assessed value: $193,070
- Annual tax amount: $2,516
- Date on market: 7/11/2025
- Listing terms: Cash,Conventional,FHA,VA Loan
- Ownership: Private