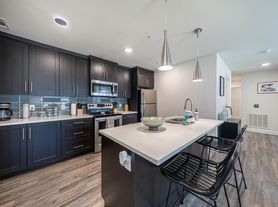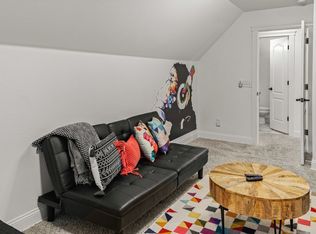Fully furnished 3 bedroom 2 bathroom single family home for lease. Available June 12th 2025. Includes $250 towards utilities in the rent price. Home comes with a fully stocked kitchen, fenced in backyard, linens, and an initial round of consumables. Flexible leasing options available. Pets to be considered. No cats allowed.
Apartment for rent
$2,500/mo
3909 SW Surrey Ave, Bentonville, AR 72712
3beds
1,466sqft
Price may not include required fees and charges.
Apartment
Available now
No pets
Central air, electric, ceiling fan
Hookups laundry
What's special
Fully stocked kitchenFenced in backyard
- 1 day |
- -- |
- -- |
Zillow last checked: 8 hours ago
Listing updated: December 05, 2025 at 07:15pm
Travel times
Looking to buy when your lease ends?
Consider a first-time homebuyer savings account designed to grow your down payment with up to a 6% match & a competitive APY.
Facts & features
Interior
Bedrooms & bathrooms
- Bedrooms: 3
- Bathrooms: 2
- Full bathrooms: 2
Cooling
- Central Air, Electric, Ceiling Fan
Appliances
- Included: Dishwasher, Disposal, Microwave, Refrigerator, Stove, WD Hookup
- Laundry: Hookups
Features
- Ceiling Fan(s), WD Hookup
Interior area
- Total interior livable area: 1,466 sqft
Property
Parking
- Details: Contact manager
Details
- Parcel number: 0110029000
Construction
Type & style
- Home type: Apartment
- Property subtype: Apartment
Building
Management
- Pets allowed: No
Community & HOA
Location
- Region: Bentonville
Financial & listing details
- Lease term: Contact For Details
Price history
| Date | Event | Price |
|---|---|---|
| 12/5/2025 | Listed for rent | $2,500-3.1%$2/sqft |
Source: Zillow Rentals | ||
| 7/2/2025 | Listing removed | $2,580$2/sqft |
Source: Zillow Rentals | ||
| 5/12/2025 | Listed for rent | $2,580+3.2%$2/sqft |
Source: Zillow Rentals | ||
| 3/27/2025 | Listing removed | $2,500$2/sqft |
Source: Zillow Rentals | ||
| 3/5/2025 | Listed for rent | $2,500-3.1%$2/sqft |
Source: Zillow Rentals | ||

