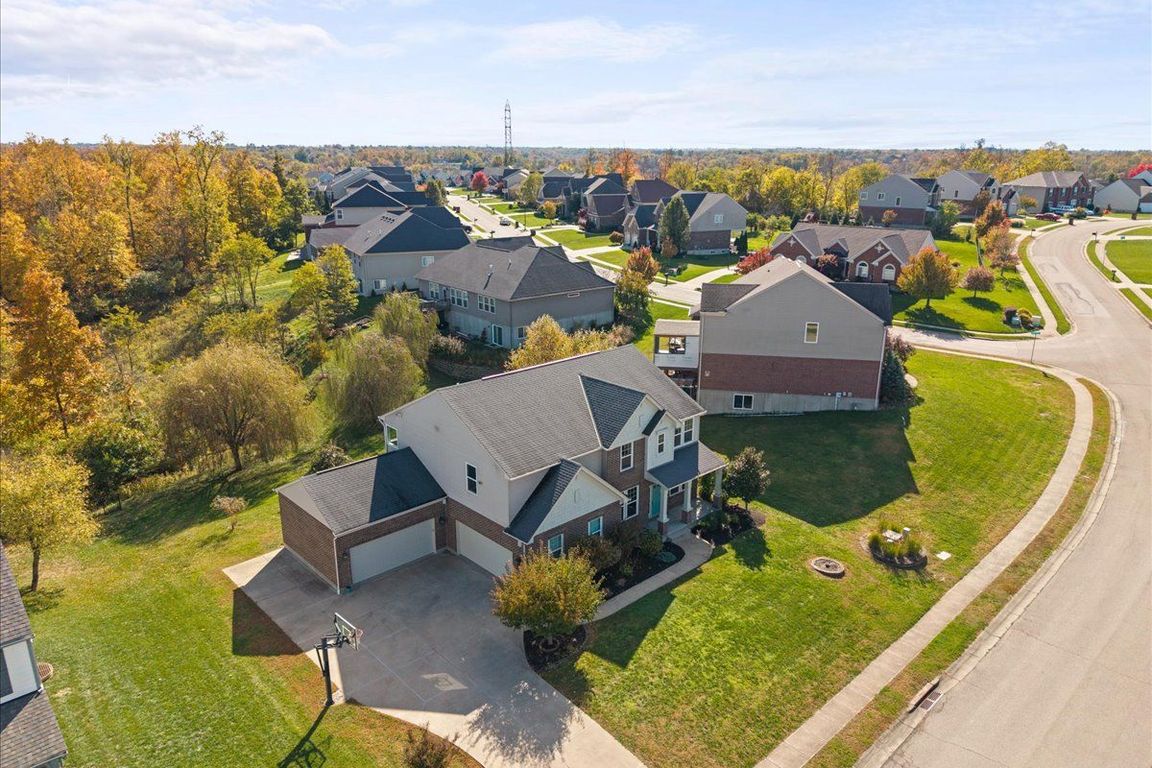
For sale
$600,000
5beds
3,108sqft
3909 Sherbourne Dr, Independence, KY 41051
5beds
3,108sqft
Single family residence, residential
Built in 2012
0.30 Acres
5 Attached garage spaces
$193 price/sqft
What's special
Finished basementStylish fireplaceSpacious walk-in closetSecond-floor laundryStorage roomNewer appliancesBright kitchen
Move-in ready and designed for space, storage, and flexibility. This upgraded Buchanan floor plan offers 5 bedrooms, 3.5 baths, an open main level with hardwood floors, a stylish fireplace, and a bright kitchen with ample counter space, generous cabinetry, and newer appliances. The large primary suite features an oversized walk-in shower, soaking ...
- 1 day |
- 245 |
- 9 |
Likely to sell faster than
Source: NKMLS,MLS#: 637802
Travel times
Outdoor 1
Outdoor 2
Living Room
Kitchen
Primary Bedroom
Dining Room
Bedroom
Foyer
Office
Primary Bathroom
Bedroom
Basement (Finished)
Bedroom
Bedroom
Primary Closet
Basement (Unfinished)
Zillow last checked: 8 hours ago
Listing updated: November 06, 2025 at 02:05pm
Listed by:
Brad Acree 513-913-0090,
Real Broker, LLC
Source: NKMLS,MLS#: 637802
Facts & features
Interior
Bedrooms & bathrooms
- Bedrooms: 5
- Bathrooms: 4
- Full bathrooms: 3
- 1/2 bathrooms: 1
Primary bedroom
- Features: Carpet Flooring, Window Treatments, Bath Adjoins, Ceiling Fan(s)
- Level: Second
- Area: 270
- Dimensions: 15 x 18
Bedroom 2
- Features: Carpet Flooring, Walk-In Closet(s)
- Level: Second
- Area: 196
- Dimensions: 14 x 14
Bedroom 3
- Features: Carpet Flooring, Walk-In Closet(s)
- Level: Second
- Area: 180
- Dimensions: 12 x 15
Bedroom 4
- Features: Carpet Flooring
- Level: Second
- Area: 156
- Dimensions: 12 x 13
Bedroom 5
- Features: Carpet Flooring
- Level: Second
- Area: 504
- Dimensions: 18 x 28
Bathroom 2
- Features: Laminate Flooring, Double Vanity, Tub With Shower
- Level: Second
- Area: 60
- Dimensions: 10 x 6
Bathroom 3
- Features: Full Finished Bath, Shower
- Level: Basement
- Area: 45
- Dimensions: 5 x 9
Bathroom 4
- Features: Full Finished Half Bath, Wood Flooring
- Level: First
- Area: 25
- Dimensions: 5 x 5
Other
- Features: Carpet Flooring, French Doors, Storage
- Level: Basement
- Area: 740
- Dimensions: 37 x 20
Dining room
- Features: Carpet Flooring
- Level: First
- Area: 135
- Dimensions: 9 x 15
Kitchen
- Features: Walk-Out Access, Window Treatments, Breakfast Bar, Kitchen Island, Eat-in Kitchen, Pantry, Wood Cabinets, Recessed Lighting, Hardwood Floors
- Level: First
- Area: 475
- Dimensions: 25 x 19
Laundry
- Features: Built-in Features, Tile Flooring
- Level: Second
- Area: 120
- Dimensions: 12 x 10
Living room
- Features: Fireplace(s), Ceiling Fan(s), Hardwood Floors
- Level: First
- Area: 408
- Dimensions: 17 x 24
Office
- Features: Carpet Flooring
- Level: First
- Area: 130
- Dimensions: 10 x 13
Primary bath
- Features: Window Treatments, Double Vanity, Shower, Soaking Tub, Tile Flooring
- Level: Second
- Area: 182
- Dimensions: 14 x 13
Heating
- Has Heating (Unspecified Type)
Cooling
- Attic Fan, Central Air
Appliances
- Included: Stainless Steel Appliance(s), Electric Cooktop, Electric Oven, Dishwasher, Disposal, Microwave, Refrigerator
- Laundry: Laundry Room, Upper Level
Features
- Kitchen Island, Walk-In Closet(s), Storage, Soaking Tub, Open Floorplan, Entrance Foyer, Eat-in Kitchen, Double Vanity, Chandelier, Breakfast Bar, Recessed Lighting
- Windows: Double Hung
- Basement: Full
- Number of fireplaces: 1
- Fireplace features: Gas
Interior area
- Total structure area: 3,108
- Total interior livable area: 3,108 sqft
Video & virtual tour
Property
Parking
- Total spaces: 5
- Parking features: Attached, Driveway, Garage, Garage Door Opener, Garage Faces Front, Garage Faces Side, Oversized
- Attached garage spaces: 5
- Has uncovered spaces: Yes
Accessibility
- Accessibility features: None
Features
- Levels: Two
- Stories: 2
- Patio & porch: Patio, Porch
- Has view: Yes
- View description: Trees/Woods
Lot
- Size: 0.3 Acres
- Features: Cleared
Details
- Parcel number: 0310002141.00
- Zoning description: Residential
Construction
Type & style
- Home type: SingleFamily
- Architectural style: Traditional
- Property subtype: Single Family Residence, Residential
Materials
- Brick, Vinyl Siding
- Foundation: Poured Concrete
- Roof: Asphalt,Shingle
Condition
- Existing Structure
- New construction: No
- Year built: 2012
Utilities & green energy
- Sewer: Private Sewer
- Water: Public
- Utilities for property: Cable Available, Natural Gas Available, Water Available
Community & HOA
HOA
- Has HOA: No
Location
- Region: Independence
Financial & listing details
- Price per square foot: $193/sqft
- Tax assessed value: $338,400
- Annual tax amount: $3,695
- Date on market: 11/6/2025