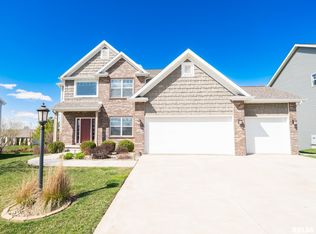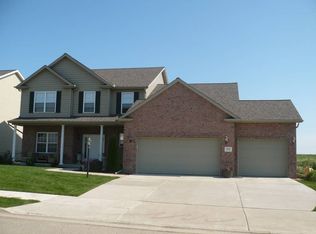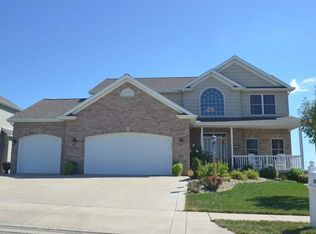Beautiful new home near Rock Island Trail & elementary school in Dunlap District boasts lots of elbow room inside & out - Welcoming covered from porch - Bright & Open 2 story entry - Gorgeous hardwood floors through nearly the entire main floor - Main floor office/Flex Rm - Open Great room with gas log fireplace & built-in bookcase - Exceptional, open island kitchen/Dinette with 3 walls of cabinetry, Quartz tops, tiled backsplash and large pantry - Awesome drop zone with built-in cubbies, double coat closet & powder bath - Luxurious owner's retreat boasting high double vanity, 5' shower w/tiled walls & glass door, linen & oversized WIC - 3 additional 2nd floor bedrooms share a split hall bath w/double vanity - 2nd floor laundry with wash tub & folding counter - Fabulously open, daylight lower level could be finished in the future into 30x19 family room, 5th BR, Full bath & storage/mechanical room - 3 car garage w/side access door. Estimated March completion
This property is off market, which means it's not currently listed for sale or rent on Zillow. This may be different from what's available on other websites or public sources.



