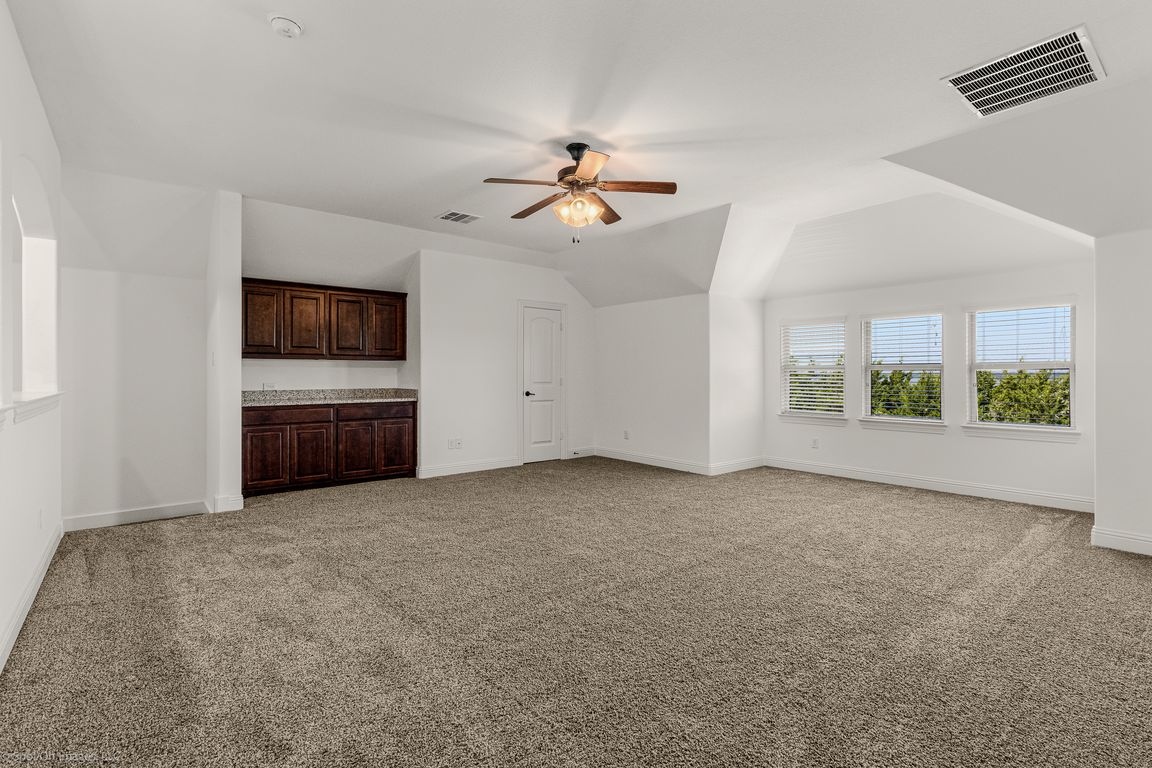
For sale
$590,900
4beds
3,090sqft
3909 Whitman Dr, Rockwall, TX 75087
4beds
3,090sqft
Single family residence
Built in 2018
0.26 Acres
2 Attached garage spaces
$191 price/sqft
$500 annually HOA fee
What's special
Dedicated office spaceSpacious livingGenerous bedroomsPrivate bedroom and bathroomScenic viewsLake viewsVersatile game room
Welcome to this stunning Rockwall home boasting over 3,000 sqft of spacious living! Featuring 4 generous bedrooms, 3 full bathrooms, and a dedicated office space, this residence offers the perfect blend of comfort and functionality. Upstairs, you’ll find a private bedroom and bathroom, a versatile game room ideal for entertaining, and ...
- 6 days
- on Zillow |
- 838 |
- 37 |
Likely to sell faster than
Source: NTREIS,MLS#: 21039270
Travel times
Family Room
Kitchen
Primary Bedroom
Zillow last checked: 7 hours ago
Listing updated: August 25, 2025 at 08:54am
Listed by:
Sarah Naylor 0648039 972-771-6970,
Regal, REALTORS 972-771-6970
Source: NTREIS,MLS#: 21039270
Facts & features
Interior
Bedrooms & bathrooms
- Bedrooms: 4
- Bathrooms: 3
- Full bathrooms: 3
Primary bedroom
- Features: Ceiling Fan(s), En Suite Bathroom, Walk-In Closet(s)
- Level: First
- Dimensions: 14 x 16
Bedroom
- Features: Ceiling Fan(s)
- Level: First
- Dimensions: 12 x 11
Bedroom
- Features: Ceiling Fan(s)
- Level: First
- Dimensions: 12 x 11
Bedroom
- Features: Ceiling Fan(s)
- Level: Second
- Dimensions: 12 x 12
Breakfast room nook
- Level: First
- Dimensions: 11 x 9
Dining room
- Level: First
- Dimensions: 12 x 12
Other
- Level: First
- Dimensions: 8 x 5
Other
- Level: Second
- Dimensions: 8 x 3
Game room
- Features: Built-in Features, Ceiling Fan(s)
- Level: Second
- Dimensions: 21 x 19
Kitchen
- Features: Built-in Features, Eat-in Kitchen, Granite Counters, Kitchen Island, Pantry
- Level: First
- Dimensions: 16 x 9
Living room
- Features: Ceiling Fan(s), Fireplace
- Level: First
- Dimensions: 19 x 18
Office
- Level: First
- Dimensions: 12 x 12
Utility room
- Features: Utility Room
- Level: First
- Dimensions: 8 x 5
Heating
- Central
Cooling
- Central Air, Ceiling Fan(s)
Appliances
- Included: Dishwasher, Disposal
- Laundry: Laundry in Utility Room
Features
- Decorative/Designer Lighting Fixtures, Eat-in Kitchen, Granite Counters, High Speed Internet, Kitchen Island, Open Floorplan, Pantry, Cable TV, Walk-In Closet(s)
- Flooring: Carpet, Luxury Vinyl Plank, Tile
- Has basement: No
- Number of fireplaces: 1
- Fireplace features: Living Room
Interior area
- Total interior livable area: 3,090 sqft
Video & virtual tour
Property
Parking
- Total spaces: 2
- Parking features: Garage
- Attached garage spaces: 2
Features
- Levels: Two
- Stories: 2
- Patio & porch: Rear Porch, Patio, Covered
- Exterior features: Rain Gutters
- Pool features: None
- Fencing: Wood
Lot
- Size: 0.26 Acres
- Features: Back Yard, Lawn, Landscaped, Subdivision, Sprinkler System, Few Trees
Details
- Parcel number: 000000089734
Construction
Type & style
- Home type: SingleFamily
- Architectural style: Traditional,Detached
- Property subtype: Single Family Residence
Materials
- Brick
- Foundation: Slab
- Roof: Composition
Condition
- Year built: 2018
Utilities & green energy
- Sewer: Public Sewer
- Water: Public
- Utilities for property: Sewer Available, Water Available, Cable Available
Community & HOA
Community
- Features: Sidewalks, Trails/Paths
- Security: Smoke Detector(s)
- Subdivision: Castle Ridge Estates Ph 3
HOA
- Has HOA: Yes
- Services included: All Facilities, Association Management
- HOA fee: $500 annually
- HOA name: Associa
- HOA phone: 214-368-4030
Location
- Region: Rockwall
Financial & listing details
- Price per square foot: $191/sqft
- Tax assessed value: $574,972
- Annual tax amount: $8,604
- Date on market: 8/22/2025