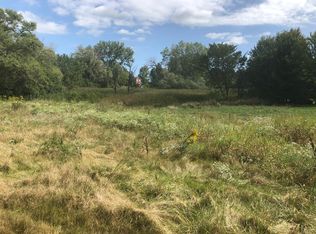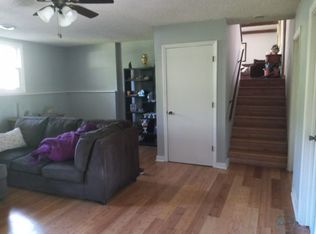Closed
$220,000
39095 N Delany Rd, Wadsworth, IL 60083
3beds
1,147sqft
Single Family Residence
Built in 1961
0.92 Acres Lot
$254,000 Zestimate®
$192/sqft
$2,348 Estimated rent
Home value
$254,000
$231,000 - $279,000
$2,348/mo
Zestimate® history
Loading...
Owner options
Explore your selling options
What's special
All Brick 3 bedroom, 1 bath, needs rehab, custom built Ranch in 1961, is nestled on a private sprawling setting, just under 1 acre with tranquil surroundings offering ample room for outside activities, gardening and expansion/renovation potential. New Septic System Installation: A recent upgrade includes the current installation of a brand-new raised septic system, providing peace of mind and modern functionality for years to come. The heating system is 6 years old, and water heater is from 2004. The interior boasts refinished hardwood flooring throughout, abundant natural light, and a flow that caters to both daily living and entertaining. The basement is full and partially finished. Convenient Location: While tucked away in a peaceful setting, this residence is still conveniently located, with easy access to nearby amenities, schools, parks and shopping. Potential for Personalization: this home presents an excellent canvas for personalization, upgrades, and customization to suit your unique tastes and preferences. Arrange a viewing today and discover the potential of making this property your forever home. Sold "As-is".
Zillow last checked: 8 hours ago
Listing updated: July 16, 2024 at 04:05pm
Listing courtesy of:
Vanessa Camacho 773-592-0504,
Solid Realty Services Inc,
Monica Walsh 312-731-1010,
Solid Realty Services Inc
Bought with:
Bob Linke
Village Realty
Source: MRED as distributed by MLS GRID,MLS#: 12016675
Facts & features
Interior
Bedrooms & bathrooms
- Bedrooms: 3
- Bathrooms: 1
- Full bathrooms: 1
Primary bedroom
- Features: Flooring (Hardwood)
- Level: Main
- Area: 154 Square Feet
- Dimensions: 14X11
Bedroom 2
- Features: Flooring (Hardwood)
- Level: Main
- Area: 121 Square Feet
- Dimensions: 11X11
Bedroom 3
- Features: Flooring (Hardwood)
- Level: Main
- Area: 99 Square Feet
- Dimensions: 9X11
Family room
- Features: Flooring (Other)
- Level: Basement
- Area: 192 Square Feet
- Dimensions: 12X16
Kitchen
- Features: Flooring (Vinyl)
- Level: Main
- Area: 120 Square Feet
- Dimensions: 15X8
Laundry
- Level: Basement
- Area: 49 Square Feet
- Dimensions: 7X7
Living room
- Features: Flooring (Hardwood)
- Level: Main
- Area: 270 Square Feet
- Dimensions: 15X18
Heating
- Natural Gas, Forced Air
Cooling
- None
Appliances
- Laundry: Gas Dryer Hookup
Features
- 1st Floor Bedroom, 1st Floor Full Bath
- Flooring: Hardwood
- Basement: Partially Finished,Full
Interior area
- Total structure area: 2,294
- Total interior livable area: 1,147 sqft
Property
Parking
- Total spaces: 2
- Parking features: On Site, Garage Owned, Detached, Garage
- Garage spaces: 2
Accessibility
- Accessibility features: No Disability Access
Features
- Stories: 1
Lot
- Size: 0.92 Acres
Details
- Parcel number: 03253030140000
- Special conditions: None
Construction
Type & style
- Home type: SingleFamily
- Architectural style: Ranch
- Property subtype: Single Family Residence
Materials
- Brick
- Foundation: Concrete Perimeter
- Roof: Asphalt
Condition
- New construction: No
- Year built: 1961
Utilities & green energy
- Electric: Circuit Breakers
- Sewer: Septic Tank
- Water: Well
Community & neighborhood
Location
- Region: Wadsworth
Other
Other facts
- Listing terms: Cash
- Ownership: Fee Simple
Price history
| Date | Event | Price |
|---|---|---|
| 7/15/2024 | Sold | $220,000-2.2%$192/sqft |
Source: | ||
| 6/28/2024 | Contingent | $225,000$196/sqft |
Source: | ||
| 6/25/2024 | Price change | $225,000-5.9%$196/sqft |
Source: | ||
| 5/16/2024 | Listed for sale | $239,000-4%$208/sqft |
Source: | ||
| 4/18/2024 | Contingent | $249,000$217/sqft |
Source: | ||
Public tax history
| Year | Property taxes | Tax assessment |
|---|---|---|
| 2023 | $5,890 +10.5% | $75,589 +13.3% |
| 2022 | $5,329 +16.9% | $66,740 +10.2% |
| 2021 | $4,557 +3.1% | $60,540 +12.4% |
Find assessor info on the county website
Neighborhood: 60083
Nearby schools
GreatSchools rating
- 4/10Prairie Trail SchoolGrades: 3-5Distance: 0.4 mi
- 3/10Viking SchoolGrades: 6-8Distance: 4 mi
- 8/10Warren Township High SchoolGrades: 9-12Distance: 6.3 mi
Schools provided by the listing agent
- High: Warren Township High School
- District: 56
Source: MRED as distributed by MLS GRID. This data may not be complete. We recommend contacting the local school district to confirm school assignments for this home.
Get a cash offer in 3 minutes
Find out how much your home could sell for in as little as 3 minutes with a no-obligation cash offer.
Estimated market value$254,000
Get a cash offer in 3 minutes
Find out how much your home could sell for in as little as 3 minutes with a no-obligation cash offer.
Estimated market value
$254,000

