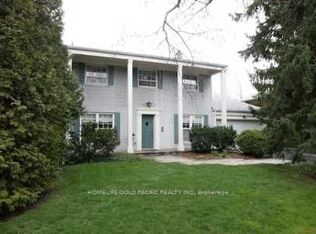Beautifully renovated 3-bedroom home for lease in the highly sought-after Allenby neighbourhood! The main floor boasts hardwood floors, large windows, and an open-concept living and dining area. The stylish kitchen features stainless steel appliances and custom cabinetry. Upstairs, the primary bedroom includes a walk-in closet, complemented by two additional generously sized bedrooms and a 4-piece bathroom perfect for family living. The fully finished lower level offers a spacious rec room, a renovated 3-piece bathroom, laundry area, and a dedicated office with a built-in shelving system. Outside, enjoy a private backyard with a deck, patio, and green space ideal for entertaining or relaxing. Situated on a family-friendly street within the Allenby Public School district, this home is just a short walk to Allenby, transit, nearby parks, and the shops and amenities of Eglinton, including Summerhill Market. A perfect choice for families seeking a clean, move-in-ready home in a prime location!
IDX information is provided exclusively for consumers' personal, non-commercial use, that it may not be used for any purpose other than to identify prospective properties consumers may be interested in purchasing, and that data is deemed reliable but is not guaranteed accurate by the MLS .
House for rent
C$5,750/mo
391 Castlefield Ave, Toronto, ON M5N 1L4
3beds
Price may not include required fees and charges.
Singlefamily
Available now
-- Pets
Wall unit
In basement laundry
2 Parking spaces parking
Natural gas, radiant
What's special
Hardwood floorsLarge windowsStylish kitchenStainless steel appliancesCustom cabinetryGenerously sized bedroomsFully finished lower level
- 1 day
- on Zillow |
- -- |
- -- |
Travel times
Looking to buy when your lease ends?
See how you can grow your down payment with up to a 6% match & 4.15% APY.
Facts & features
Interior
Bedrooms & bathrooms
- Bedrooms: 3
- Bathrooms: 2
- Full bathrooms: 2
Heating
- Natural Gas, Radiant
Cooling
- Wall Unit
Appliances
- Laundry: In Basement, In Unit
Features
- Contact manager
- Has basement: Yes
Property
Parking
- Total spaces: 2
- Details: Contact manager
Features
- Stories: 2
- Exterior features: Contact manager
Details
- Parcel number: 211620303
Construction
Type & style
- Home type: SingleFamily
- Property subtype: SingleFamily
Community & HOA
Location
- Region: Toronto
Financial & listing details
- Lease term: Contact For Details
Price history
Price history is unavailable.
![[object Object]](https://photos.zillowstatic.com/fp/cece662821069d60215a779d1565d9eb-p_i.jpg)
