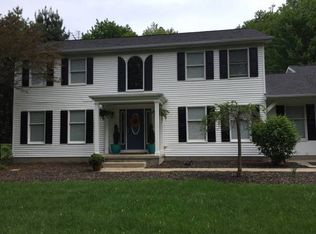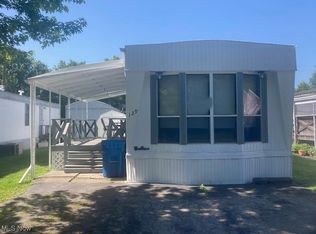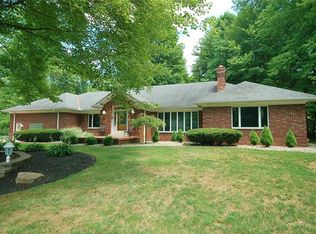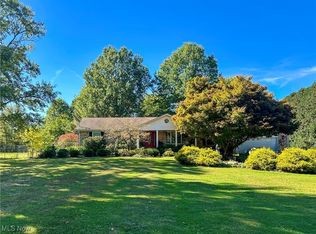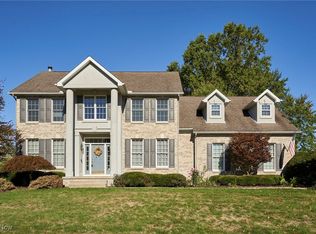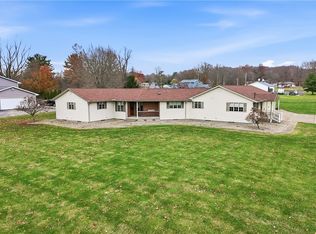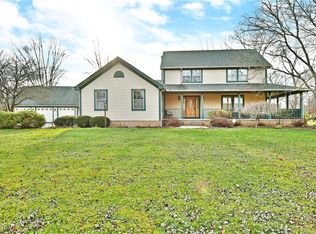Welcome to 391 Centennial, a stunning custom-built 4 bedroom one-owner home set back 155 feet from the street on a quiet road. From the inviting front porch with double-door entry to the meticulously landscaped grounds, this property exudes pride of ownership and timeless craftsmanship. Inside, the entry foyer opens into a bright living room with a soaring cathedral ceiling, which flows into a formal dining room. The kitchen is beautifully appointed with stainless steel appliances, granite countertops, tile flooring, and a spacious eat-in area. Just off the kitchen, the step-down great room features rich hickory floors, a stone gas fireplace, and French doors that open to a large patio overlooking the private backyard. A convenient half bath completes the first floor. The oversized master suite offers two walk-in closets and a spa-like bath with a jetted tub and linen closet. Upstairs, a catwalk overlooks the living room and leads to 4 generous bedrooms and a full bathroom. The full basement provides exceptional storage space, a crawl space, and an additional shower. This home was built with quality in mind, featuring Baird Brothers oak, Anderson custom windows, and a durable concrete Tile roof. The exterior is composed of a combination of Dryvit material and Vinyl siding. A detached one and a 1/2 half-garage sits at the back of the property with electric already run, ready to be connected. Custom Vinyl fencing.
Perfectly situated on a quiet dead end street, this home offers both privacy and convenience in a beautifully maintained setting.
For sale
Price cut: $29.1K (10/3)
$449,900
391 Centennial Dr, Vienna, OH 44473
4beds
2,643sqft
Est.:
Single Family Residence
Built in 1994
1.57 Acres Lot
$-- Zestimate®
$170/sqft
$-- HOA
What's special
Generous bedroomsCustom vinyl fencingLarge patioSpacious eat-in areaOversized master suiteSpa-like bathFull basement
- 107 days |
- 325 |
- 26 |
Zillow last checked: 8 hours ago
Listing updated: November 20, 2025 at 09:49am
Listed by:
Susan M Morgione 330-518-1532 susanmorgione@howardhanna.com,
Howard Hanna,
Renee M Yacovone 330-720-8620,
Howard Hanna
Source: MLS Now,MLS#: 5150904Originating MLS: Youngstown Columbiana Association of REALTORS
Tour with a local agent
Facts & features
Interior
Bedrooms & bathrooms
- Bedrooms: 4
- Bathrooms: 3
- Full bathrooms: 2
- 1/2 bathrooms: 1
- Main level bathrooms: 1
Heating
- Forced Air, Gas
Cooling
- Central Air
Appliances
- Included: Dishwasher, Microwave, Range, Refrigerator
- Laundry: In Basement
Features
- Jetted Tub
- Basement: Crawl Space,Full
- Number of fireplaces: 1
- Fireplace features: Gas, Great Room
Interior area
- Total structure area: 2,643
- Total interior livable area: 2,643 sqft
- Finished area above ground: 2,643
Video & virtual tour
Property
Parking
- Parking features: Attached, Garage
- Attached garage spaces: 2
Features
- Levels: Two
- Stories: 2
- Patio & porch: Front Porch, Patio
- Fencing: Vinyl
Lot
- Size: 1.57 Acres
Details
- Additional structures: Garage(s)
- Parcel number: 16900410
Construction
Type & style
- Home type: SingleFamily
- Architectural style: Conventional,Modern
- Property subtype: Single Family Residence
Materials
- Vinyl Siding
- Roof: Concrete
Condition
- Year built: 1994
Utilities & green energy
- Sewer: Septic Tank
- Water: Public
Community & HOA
Community
- Subdivision: Vienna Woods
HOA
- Has HOA: No
Location
- Region: Vienna
Financial & listing details
- Price per square foot: $170/sqft
- Tax assessed value: $220,100
- Annual tax amount: $3,064
- Date on market: 8/25/2025
- Cumulative days on market: 67 days
- Listing agreement: Exclusive Right To Sell
Estimated market value
Not available
Estimated sales range
Not available
Not available
Price history
Price history
| Date | Event | Price |
|---|---|---|
| 10/3/2025 | Price change | $449,900-6.1%$170/sqft |
Source: MLS Now #5150904 Report a problem | ||
| 9/10/2025 | Price change | $479,000-2%$181/sqft |
Source: MLS Now #5150904 Report a problem | ||
| 8/25/2025 | Listed for sale | $489,000$185/sqft |
Source: MLS Now #5150904 Report a problem | ||
Public tax history
Public tax history
| Year | Property taxes | Tax assessment |
|---|---|---|
| 2024 | $3,064 +0% | $77,040 |
| 2023 | $3,063 -8.7% | $77,040 +16.6% |
| 2022 | $3,356 +6% | $66,080 |
Find assessor info on the county website
BuyAbility℠ payment
Est. payment
$2,802/mo
Principal & interest
$2184
Property taxes
$461
Home insurance
$157
Climate risks
Neighborhood: 44473
Nearby schools
GreatSchools rating
- 7/10Baker Elementary SchoolGrades: 3-5Distance: 1.2 mi
- 4/10Mathews Junior High SchoolGrades: 6-8Distance: 0.5 mi
- 5/10Mathews High SchoolGrades: 9-12Distance: 0.5 mi
Schools provided by the listing agent
- District: Mathews LSD - 7806
Source: MLS Now. This data may not be complete. We recommend contacting the local school district to confirm school assignments for this home.
- Loading
- Loading
