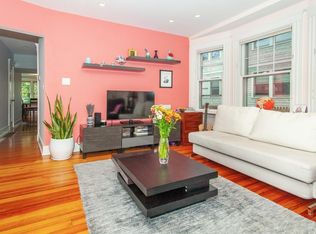Sold for $985,000 on 09/15/25
$985,000
391 Concord Ave #2, Cambridge, MA 02138
2beds
1,415sqft
Condominium
Built in 1923
-- sqft lot
$988,600 Zestimate®
$696/sqft
$4,636 Estimated rent
Home value
$988,600
$919,000 - $1.07M
$4,636/mo
Zestimate® history
Loading...
Owner options
Explore your selling options
What's special
Spacious and sun-filled duplex in sought-after West Cambridge, occupying the top two floors of a well-maintained two-unit building. This inviting home offers two bedrooms, including a private top-floor primary suite, plus a stylish double living room, ideal for entertaining and relaxing. Enjoy the comfort of central A/C and the convenience of in-unit laundry. The bright kitchen opens to a charming sunroom overlooking a beautifully landscaped shared garden—perfect for morning coffee or quiet evenings. Ample private storage area on lower level. Includes a generous off-street parking space. Located directly across from the new Tobin Montessori and Vassal Lane Upper Schools, and just minutes to Fresh Pond, parks, shops, and major commuting routes. A move-in ready home in a vibrant and convenient neighborhood.
Zillow last checked: 8 hours ago
Listing updated: September 15, 2025 at 05:00pm
Listed by:
Maggie Dee + Charles Cherney Team 617-634-9665,
Compass 617-303-0067
Bought with:
Sean Murphy
Access
Source: MLS PIN,MLS#: 73418793
Facts & features
Interior
Bedrooms & bathrooms
- Bedrooms: 2
- Bathrooms: 2
- Full bathrooms: 1
- 1/2 bathrooms: 1
Primary bedroom
- Level: Third
Bedroom 2
- Level: Second
Bathroom 1
- Features: Bathroom - 3/4
- Level: Second
Bathroom 2
- Features: Bathroom - Half
- Level: Third
Dining room
- Level: Second
Kitchen
- Level: Second
Living room
- Level: Second
Heating
- Steam, Natural Gas, Electric
Cooling
- Central Air
Appliances
- Laundry: Second Floor, In Unit
Features
- Sun Room
- Flooring: Hardwood, Wood Laminate
- Has basement: Yes
- Has fireplace: No
Interior area
- Total structure area: 1,415
- Total interior livable area: 1,415 sqft
- Finished area above ground: 1,415
Property
Parking
- Total spaces: 1
- Parking features: Off Street
- Uncovered spaces: 1
Features
- Entry location: Unit Placement(Upper)
- Patio & porch: Porch
- Exterior features: Porch, Garden
Details
- Parcel number: 4170743
- Zoning: res.
Construction
Type & style
- Home type: Condo
- Property subtype: Condominium
Materials
- Frame
- Roof: Shingle,Rubber
Condition
- Year built: 1923
Utilities & green energy
- Electric: Circuit Breakers
- Sewer: Public Sewer
- Water: Public
Community & neighborhood
Community
- Community features: Public Transportation, Shopping, Park, Golf, Highway Access, Public School
Location
- Region: Cambridge
HOA & financial
HOA
- HOA fee: $220 monthly
- Services included: Water, Sewer, Insurance
Price history
| Date | Event | Price |
|---|---|---|
| 9/15/2025 | Sold | $985,000+1%$696/sqft |
Source: MLS PIN #73418793 | ||
| 8/21/2025 | Contingent | $975,000$689/sqft |
Source: MLS PIN #73418793 | ||
| 8/16/2025 | Listed for sale | $975,000+119.6%$689/sqft |
Source: MLS PIN #73418793 | ||
| 4/28/2011 | Sold | $444,000-3.3%$314/sqft |
Source: Public Record | ||
| 3/9/2011 | Price change | $459,000-2.1%$324/sqft |
Source: Richard Beaty #71186683 | ||
Public tax history
| Year | Property taxes | Tax assessment |
|---|---|---|
| 2025 | $5,555 +7.2% | $874,800 0% |
| 2024 | $5,181 +5.6% | $875,100 +4.5% |
| 2023 | $4,905 +0.3% | $837,100 +1.4% |
Find assessor info on the county website
Neighborhood: Peabody
Nearby schools
GreatSchools rating
- 7/10Peabody SchoolGrades: PK-5Distance: 0.7 mi
- 8/10Rindge Avenue Upper SchoolGrades: 6-8Distance: 0.7 mi
- 8/10Cambridge Rindge and Latin SchoolGrades: 9-12Distance: 1.5 mi
Get a cash offer in 3 minutes
Find out how much your home could sell for in as little as 3 minutes with a no-obligation cash offer.
Estimated market value
$988,600
Get a cash offer in 3 minutes
Find out how much your home could sell for in as little as 3 minutes with a no-obligation cash offer.
Estimated market value
$988,600
