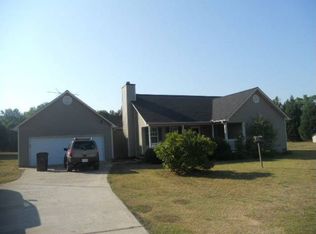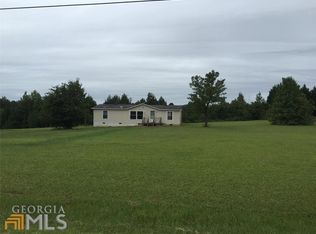Ranch 3 bedroom, 2 bathroom home on 2.69 acres in the Orchard Hill area, Lamar County. Split bedroom plan, master suite with access to the back deck, mudroom off the garage, vaulted living room with stone fireplace with wood burning stove. Priced for a quick sell! Call to make your appointment today, this one won't last long!
This property is off market, which means it's not currently listed for sale or rent on Zillow. This may be different from what's available on other websites or public sources.

