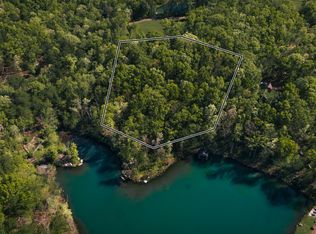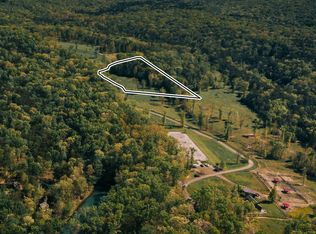This incredible home has a wonderful, open floor plan with a vaulted great room, stone fireplace, HUGE bedrooms, each with it's own full bath, a media room and even a screened-in sleeping porch on the upper level. The main screened-in porch on the main level is beautiful, and the fireplace and views make it a perfect place to relax or entertain. The full basement includes another large bedroom, full bath with steam shower, mud room, an abundance or storage, and a recreation room with it's own microwave and refrigerator. There are too many extras to name them all... this home is a MUST SEE!! Long Branch is a 400 acre residential preserve with the spirit of horses and nature nestled in the hills of North Georgia on top of Lookout Mountain near the Tennessee line. Long Branch is a 400 acre residential preserve with the spirit of horses and nature nestled in the hills of North Georgia on top of Lookout Mountain. Gorgeous, serene and located in the heart of Long Branch Residential Preserve. Having four hundred acres on Lookout Mountain, only one hundred of these will be developed into twenty home sites. Each has acreage, beautiful wooded land with as few changes as possible from its natural design. Features include pastures, an equestrian center with barn and riding-ring. Trails for horses, mountain bikers and hikers are on the property. The trails are also connected to the Lula Lake Land Trust trails. Absolutely a slice of heaven. Have your own horses and a country-feel, yet be twenty minutes to downtown Chattanooga for fine dining or walking on the river front. Less than a two hour drive from Atlanta. This is an incredible opportunity to live in one of the most exclusive rural developments in the southeastern United States. Not just a house...it is a LIFESTYLE!
This property is off market, which means it's not currently listed for sale or rent on Zillow. This may be different from what's available on other websites or public sources.

