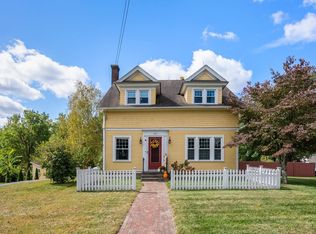Sold for $347,500 on 10/01/25
$347,500
391 Rogers Ave, West Springfield, MA 01089
2beds
1,224sqft
Single Family Residence
Built in 1945
0.48 Acres Lot
$340,900 Zestimate®
$284/sqft
$2,024 Estimated rent
Home value
$340,900
$324,000 - $358,000
$2,024/mo
Zestimate® history
Loading...
Owner options
Explore your selling options
What's special
**Highest and Best Deadline Monday 8/18 12PM. **This West Springfield cutie is ready to strut into its next chapter! One-level living means everything’s right where you need it, and gleaming hardwood floors add warmth and style. Built-ins bring the charm, the sunny eat-in kitchen and formal dining room bring the flavor, and stainless steel appliances make cooking a little more fun. The partially finished basement offers “oh, the possibilities” (think game nights, hobby space, or your own personal hideaway). Kick back on your deck with morning coffee, host summer BBQs, or toast the sunset after a long day—either way, the large, flat backyard is your stage. A one-car garage keeps things tidy, and years of loving care mean you can move right in without skipping a beat. Perfectly sized, full of personality, and just waiting for the next story to be written—don’t let this gem be the one that got away! Showings begin at the Open House Saturday 8/16 11am-1pm
Zillow last checked: 8 hours ago
Listing updated: October 02, 2025 at 10:17am
Listed by:
Next Level Realty Team 413-210-9714,
NextHome Elite Realty 413-391-1969
Bought with:
Linda Wortman
Coldwell Banker Realty - Western MA
Source: MLS PIN,MLS#: 73416934
Facts & features
Interior
Bedrooms & bathrooms
- Bedrooms: 2
- Bathrooms: 1
- Full bathrooms: 1
- Main level bedrooms: 2
Primary bedroom
- Features: Closet, Flooring - Wood
- Level: Main,First
Bedroom 2
- Features: Closet, Flooring - Wood
- Level: Main,First
Bathroom 1
- Level: First
Dining room
- Features: Flooring - Wall to Wall Carpet, Open Floorplan
- Level: Main,First
Family room
- Level: Basement
Kitchen
- Features: Flooring - Stone/Ceramic Tile, Exterior Access, Stainless Steel Appliances
- Level: Main,First
Living room
- Features: Flooring - Wall to Wall Carpet, Cable Hookup, Open Floorplan
- Level: Main,First
Heating
- Forced Air, Natural Gas
Cooling
- Central Air
Appliances
- Laundry: In Basement
Features
- Internet Available - Unknown
- Flooring: Wood, Tile, Carpet
- Windows: Screens
- Basement: Full,Partially Finished,Walk-Out Access,Interior Entry
- Number of fireplaces: 1
- Fireplace features: Living Room
Interior area
- Total structure area: 1,224
- Total interior livable area: 1,224 sqft
- Finished area above ground: 1,224
Property
Parking
- Total spaces: 5
- Parking features: Detached, Paved Drive, Off Street, Paved
- Garage spaces: 1
- Uncovered spaces: 4
Features
- Patio & porch: Deck
- Exterior features: Deck, Rain Gutters, Screens
- Has view: Yes
- View description: Scenic View(s)
Lot
- Size: 0.48 Acres
- Features: Cleared, Level
Details
- Parcel number: M:00452 B:20600 L:000K2,2662358
- Zoning: 0
Construction
Type & style
- Home type: SingleFamily
- Architectural style: Ranch
- Property subtype: Single Family Residence
Materials
- Frame
- Foundation: Block
- Roof: Shingle
Condition
- Year built: 1945
Utilities & green energy
- Electric: 100 Amp Service
- Sewer: Public Sewer
- Water: Public
- Utilities for property: for Electric Range
Community & neighborhood
Community
- Community features: Public Transportation, Shopping, Tennis Court(s), Park, Walk/Jog Trails, Golf, Medical Facility, Laundromat, Highway Access, House of Worship, Private School, Public School
Location
- Region: West Springfield
Price history
| Date | Event | Price |
|---|---|---|
| 10/1/2025 | Sold | $347,500+6.9%$284/sqft |
Source: MLS PIN #73416934 | ||
| 9/4/2025 | Pending sale | $325,000$266/sqft |
Source: | ||
| 8/12/2025 | Listed for sale | $325,000+142.5%$266/sqft |
Source: MLS PIN #73416934 | ||
| 11/23/1987 | Sold | $134,000$109/sqft |
Source: Public Record | ||
Public tax history
| Year | Property taxes | Tax assessment |
|---|---|---|
| 2025 | $4,402 +6.9% | $296,000 +6.5% |
| 2024 | $4,116 +4.3% | $277,900 +9.5% |
| 2023 | $3,946 +10.6% | $253,900 +12.1% |
Find assessor info on the county website
Neighborhood: 01089
Nearby schools
GreatSchools rating
- 8/10Tatham Elementary SchoolGrades: 1-5Distance: 0.8 mi
- 4/10West Springfield Middle SchoolGrades: 6-8Distance: 1.2 mi
- 5/10West Springfield High SchoolGrades: 9-12Distance: 1.3 mi

Get pre-qualified for a loan
At Zillow Home Loans, we can pre-qualify you in as little as 5 minutes with no impact to your credit score.An equal housing lender. NMLS #10287.
Sell for more on Zillow
Get a free Zillow Showcase℠ listing and you could sell for .
$340,900
2% more+ $6,818
With Zillow Showcase(estimated)
$347,718