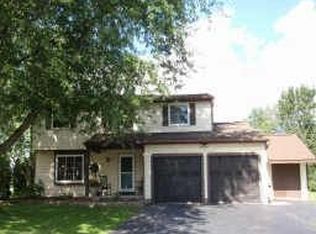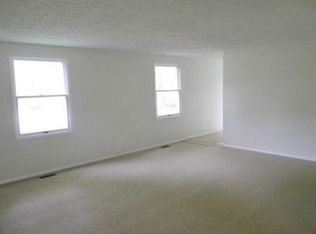Closed
$240,000
391 Round Pond Ln, Rochester, NY 14626
3beds
1,736sqft
Single Family Residence
Built in 1980
0.3 Acres Lot
$259,100 Zestimate®
$138/sqft
$2,651 Estimated rent
Maximize your home sale
Get more eyes on your listing so you can sell faster and for more.
Home value
$259,100
$236,000 - $282,000
$2,651/mo
Zestimate® history
Loading...
Owner options
Explore your selling options
What's special
Updates all around!! Never been used stainless steel appliances! Cook in your gorgeous new spacious kitchen now with a farmhouse sink, recessed cabinet lighting, subway tile back splash and a large new pantry! French doors open to the deck with a patio below perfect for entertaining. In the primary suite you’ll find a completely remodeled master bathroom with new tile, a new shower, toilet, and glass shower door! Open house Sunday (6/2) from 12-2 pm! Delayed negotiations 6/5/24 at 1pm. (Additional sq/ft comes from appraisal report)
Zillow last checked: 8 hours ago
Listing updated: August 04, 2024 at 06:50pm
Listed by:
Tyler Fallon 585-637-2810,
Howard Hanna
Bought with:
Jennifer N. Finney, 10401377698
Berkshire Hathaway HomeServices Discover Real Estate
Source: NYSAMLSs,MLS#: R1541757 Originating MLS: Rochester
Originating MLS: Rochester
Facts & features
Interior
Bedrooms & bathrooms
- Bedrooms: 3
- Bathrooms: 3
- Full bathrooms: 2
- 1/2 bathrooms: 1
- Main level bathrooms: 1
Heating
- Gas, Forced Air
Cooling
- Central Air
Appliances
- Included: Dishwasher, Exhaust Fan, Gas Oven, Gas Range, Gas Water Heater, Microwave, Refrigerator, Range Hood
- Laundry: Main Level
Features
- Eat-in Kitchen, Separate/Formal Living Room, Pantry
- Flooring: Carpet, Laminate, Varies
- Basement: Partial
- Number of fireplaces: 1
Interior area
- Total structure area: 1,736
- Total interior livable area: 1,736 sqft
Property
Parking
- Total spaces: 2
- Parking features: Attached, Garage
- Attached garage spaces: 2
Features
- Levels: Two
- Stories: 2
- Patio & porch: Deck
- Exterior features: Blacktop Driveway, Deck
Lot
- Size: 0.30 Acres
- Dimensions: 41 x 180
- Features: Cul-De-Sac, Irregular Lot, Residential Lot
Details
- Parcel number: 2628000590300005022000
- Special conditions: Standard
Construction
Type & style
- Home type: SingleFamily
- Architectural style: Split Level
- Property subtype: Single Family Residence
Materials
- Vinyl Siding
- Foundation: Block
- Roof: Asphalt
Condition
- Resale
- Year built: 1980
Utilities & green energy
- Sewer: Connected
- Water: Connected, Public
- Utilities for property: Sewer Connected, Water Connected
Community & neighborhood
Location
- Region: Rochester
- Subdivision: Brookview Mdw Sec 03
Other
Other facts
- Listing terms: Cash,Conventional,FHA,VA Loan
Price history
| Date | Event | Price |
|---|---|---|
| 8/2/2024 | Sold | $240,000+9.1%$138/sqft |
Source: | ||
| 6/7/2024 | Pending sale | $220,000$127/sqft |
Source: | ||
| 5/30/2024 | Listed for sale | $220,000+66.7%$127/sqft |
Source: | ||
| 6/30/2011 | Sold | $132,000-2.1%$76/sqft |
Source: Public Record Report a problem | ||
| 11/30/2007 | Listing removed | $134,900$78/sqft |
Source: Obeo #607589 Report a problem | ||
Public tax history
| Year | Property taxes | Tax assessment |
|---|---|---|
| 2024 | -- | $139,500 |
| 2023 | -- | $139,500 -3.8% |
| 2022 | -- | $145,000 |
Find assessor info on the county website
Neighborhood: 14626
Nearby schools
GreatSchools rating
- 5/10Brookside Elementary School CampusGrades: K-5Distance: 0.7 mi
- 4/10Olympia High SchoolGrades: 6-12Distance: 1.2 mi
Schools provided by the listing agent
- District: Greece
Source: NYSAMLSs. This data may not be complete. We recommend contacting the local school district to confirm school assignments for this home.

