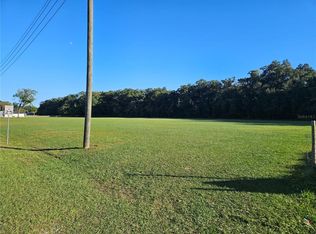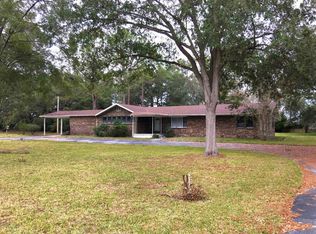Sold for $390,000 on 11/14/25
$390,000
391 SW 5th Ave, Williston, FL 32696
4beds
1,944sqft
Single Family Residence
Built in 2023
1 Acres Lot
$388,500 Zestimate®
$201/sqft
$2,387 Estimated rent
Home value
$388,500
$330,000 - $458,000
$2,387/mo
Zestimate® history
Loading...
Owner options
Explore your selling options
What's special
Imagine starting your mornings with coffee in a sunlit kitchen, high ceilings all around, and open space that just feels good. This brand-new 4-bed, 2-bath home in the heart of Williston isn’t just move-in ready—it’s ready for your life.
The layout is smart: bedrooms on opposite sides for privacy, a bright and open living area in the middle, and plenty of space to gather. The kitchen is built for both everyday meals and weekend get-togethers, with a big center island, gleaming quartz counters, and all the stainless appliances you need from day one.
Waterproof vinyl and tile floors mean you can kick off your shoes without worrying about spills or messes. The primary suite? That’s your retreat—with a glass-enclosed shower for quick mornings and in the second bathroom :a soaking tub for slow evenings.
Here’s the best part—you’re just minutes from Devil’s Den Spring for a swim, Cedar Lakes Woods & Gardens for a peaceful stroll, and a short drive to Gainesville or Ocala for work, shopping, or a night out.
Small-town charm, modern style, and nature right at your doorstep—it’s all here. Come see it for yourself.
Zillow last checked: 8 hours ago
Listing updated: November 14, 2025 at 10:58am
Listed by:
Michelle Goode 352-256-6480,
Compass Homes and Land LLC
Bought with:
Florida Licensed Broker-Agent
Florida Licensed Brokers/Agents
Source: Realtors Association of Citrus County,MLS#: 847290 Originating MLS: Realtors Association of Citrus County
Originating MLS: Realtors Association of Citrus County
Facts & features
Interior
Bedrooms & bathrooms
- Bedrooms: 4
- Bathrooms: 2
- Full bathrooms: 2
Heating
- Central, Electric
Cooling
- Central Air
Appliances
- Included: Dryer, Dishwasher, Electric Oven, Microwave, Refrigerator, Washer
- Laundry: Laundry - Living Area
Features
- Dual Sinks, High Ceilings, Main Level Primary, Open Floorplan, Pantry, Split Bedrooms, Shower Only, Separate Shower, Tub Shower, Vaulted Ceiling(s), Walk-In Closet(s), Window Treatments, Programmable Thermostat
- Flooring: Luxury Vinyl Plank, Tile
- Windows: Blinds
Interior area
- Total structure area: 2,592
- Total interior livable area: 1,944 sqft
Property
Parking
- Total spaces: 2
- Parking features: Attached, Driveway, Garage, Paved, Garage Door Opener
- Attached garage spaces: 2
- Has uncovered spaces: Yes
Features
- Levels: One
- Stories: 1
- Exterior features: Paved Driveway
- Pool features: None
Lot
- Size: 1 Acres
- Features: Cleared
Details
- Parcel number: 2222600400
- Zoning: R1
- Special conditions: Standard,Listed As-Is
Construction
Type & style
- Home type: SingleFamily
- Architectural style: One Story
- Property subtype: Single Family Residence
Materials
- Foundation: Slab
- Roof: Asphalt,Shingle
Condition
- New construction: No
- Year built: 2023
Utilities & green energy
- Sewer: Public Sewer
- Water: Public
Community & neighborhood
Location
- Region: Williston
- Subdivision: Not on List
Other
Other facts
- Listing terms: Cash,Conventional,FHA,VA Loan
- Road surface type: Paved
Price history
| Date | Event | Price |
|---|---|---|
| 11/14/2025 | Sold | $390,000+0.3%$201/sqft |
Source: | ||
| 10/16/2025 | Pending sale | $389,000$200/sqft |
Source: | ||
| 10/10/2025 | Price change | $389,000-1.5%$200/sqft |
Source: | ||
| 9/13/2025 | Price change | $394,900-1%$203/sqft |
Source: | ||
| 8/15/2025 | Listed for sale | $399,000-1%$205/sqft |
Source: | ||
Public tax history
| Year | Property taxes | Tax assessment |
|---|---|---|
| 2024 | $6,544 +870.9% | $305,350 +869.4% |
| 2023 | $674 +6.5% | $31,500 +6.8% |
| 2022 | $633 -2% | $29,500 |
Find assessor info on the county website
Neighborhood: 32696
Nearby schools
GreatSchools rating
- NAJoyce M. Bullock Elementary SchoolGrades: PK-2Distance: 0.2 mi
- 4/10Williston High SchoolGrades: 6-12Distance: 0.9 mi
- 4/10Williston Elementary SchoolGrades: 3-5Distance: 0.6 mi

Get pre-qualified for a loan
At Zillow Home Loans, we can pre-qualify you in as little as 5 minutes with no impact to your credit score.An equal housing lender. NMLS #10287.

