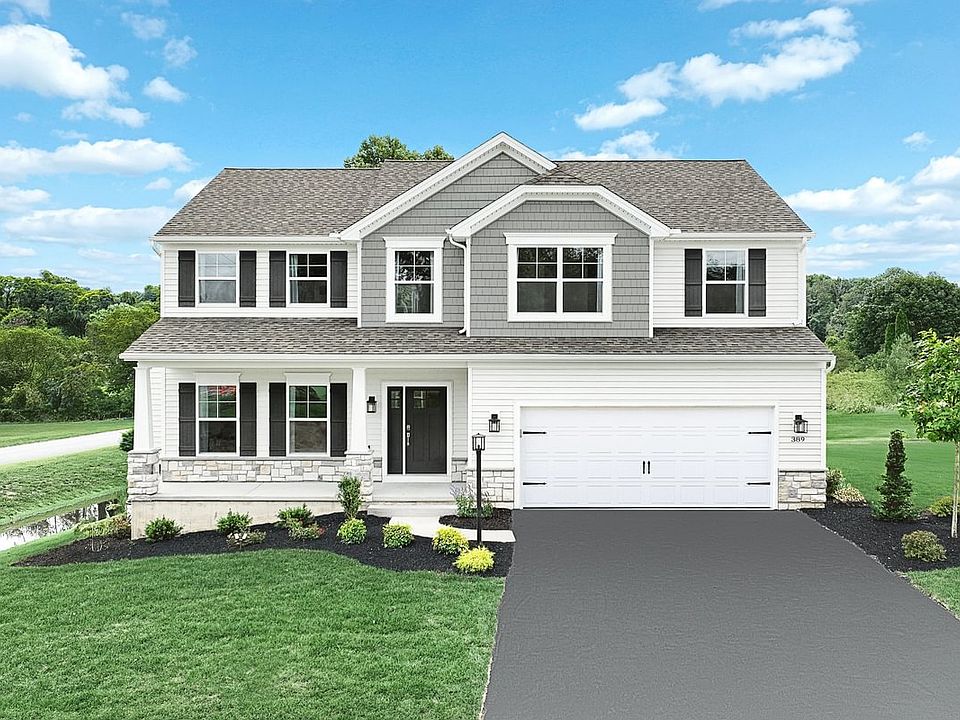🎁 Move-In Ready + $10,000 to Use Your Way! Whether you choose a rate buydown or help with closing costs, this incentive makes your brand-new home even better. See attached brochure for full details. 🖼 Images reflect the actual home as built. Step inside to an open, light-filled first floor featuring a spacious kitchen with alternate package upgrades — island, pendant lighting, quartz countertops, upgraded faucet, tile backsplash, stainless steel undermount sink, rollout trays, and a trash bin cabinet. The morning room expansion creates a bright, inviting dining area, and the generous great room with transom windows offers versatile space for gatherings or relaxation. Upstairs, the expansive owner’s suite includes two walk-in closets and a private bath with double vanity, tile shower with seat and tile base, and a frameless sliding door. Three additional bedrooms, a second full bath, and a convenient second-floor laundry add function and ease. Additional upgrades include a stone-to-sill front, open-tread staircase, mudroom bench, recessed lighting, smart deadbolt, upgraded plumbing and lighting fixtures, 2-tone paint, garage door opener with keypad, and more. A 10-Year Warranty is included for peace of mind. Schedule a tour today — this home is ready for you now! Subdivision assessment is pending; MLS reflects zero taxes. Final taxes will be determined based on the improved lot and dwelling assessment.
New construction
$494,990
391 Santa Anita Dr LOT 112, Dillsburg, PA 17019
4beds
2,350sqft
Single Family Residence
Built in 2025
0.28 Acres Lot
$493,400 Zestimate®
$211/sqft
$25/mo HOA
What's special
Stone-to-sill frontQuartz countertopsMorning room expansionTransom windowsSecond-floor laundryRecessed lightingTile backsplash
Call: (223) 213-7760
- 115 days
- on Zillow |
- 213 |
- 5 |
Zillow last checked: 7 hours ago
Listing updated: August 15, 2025 at 06:12am
Listed by:
Kathleen Calvert 484-650-1537,
Berks Homes Realty, LLC
Source: Bright MLS,MLS#: PAYK2080910
Travel times
Schedule tour
Select your preferred tour type — either in-person or real-time video tour — then discuss available options with the builder representative you're connected with.
Facts & features
Interior
Bedrooms & bathrooms
- Bedrooms: 4
- Bathrooms: 3
- Full bathrooms: 2
- 1/2 bathrooms: 1
- Main level bathrooms: 1
Basement
- Area: 1027
Heating
- Forced Air, Programmable Thermostat, Heat Pump, Natural Gas
Cooling
- Central Air, Programmable Thermostat, Heat Pump, Electric
Appliances
- Included: Disposal, Dishwasher, Exhaust Fan, Stainless Steel Appliance(s), Water Heater, Energy Efficient Appliances, Microwave, Oven/Range - Electric, Electric Water Heater
- Laundry: Hookup, Upper Level, Washer/Dryer Hookups Only
Features
- Attic, Breakfast Area, Combination Kitchen/Dining, Combination Dining/Living, Entry Level Bedroom, Open Floorplan, Eat-in Kitchen, Kitchen Island, Primary Bath(s), Pantry, Recessed Lighting, Bathroom - Tub Shower, Walk-In Closet(s), Dry Wall
- Flooring: Carpet, Other, Vinyl
- Doors: Insulated
- Windows: Double Pane Windows, Energy Efficient, Insulated Windows, Low Emissivity Windows, Screens, Transom, Vinyl Clad
- Basement: Full,Rough Bath Plumb,Water Proofing System,Sump Pump,Concrete,Interior Entry
- Has fireplace: No
Interior area
- Total structure area: 3,377
- Total interior livable area: 2,350 sqft
- Finished area above ground: 2,350
- Finished area below ground: 0
Property
Parking
- Total spaces: 4
- Parking features: Garage Faces Front, Built In, Inside Entrance, Attached, Driveway
- Garage spaces: 2
- Uncovered spaces: 2
- Details: Garage Sqft: 414
Accessibility
- Accessibility features: None
Features
- Levels: Two
- Stories: 2
- Patio & porch: Porch
- Exterior features: Lighting
- Pool features: None
Lot
- Size: 0.28 Acres
Details
- Additional structures: Above Grade, Below Grade
- Parcel number: NO TAX RECORD
- Zoning: R
- Special conditions: Standard
Construction
Type & style
- Home type: SingleFamily
- Architectural style: Traditional
- Property subtype: Single Family Residence
Materials
- Stick Built, Stone, Batts Insulation, Blown-In Insulation, Concrete, Glass, Frame, Vinyl Siding
- Foundation: Passive Radon Mitigation, Concrete Perimeter
- Roof: Architectural Shingle,Asphalt,Fiberglass
Condition
- Excellent
- New construction: Yes
- Year built: 2025
Details
- Builder model: Emily B
- Builder name: Berks Homes, LLC
Utilities & green energy
- Electric: 200+ Amp Service, Circuit Breakers
- Sewer: Public Sewer
- Water: Public
Community & HOA
Community
- Security: Carbon Monoxide Detector(s), Smoke Detector(s)
- Subdivision: Logan Meadows
HOA
- Has HOA: Yes
- Services included: Common Area Maintenance
- HOA fee: $300 annually
Location
- Region: Dillsburg
- Municipality: CARROLL TWP
Financial & listing details
- Price per square foot: $211/sqft
- Date on market: 4/29/2025
- Listing agreement: Exclusive Agency
- Listing terms: FHA,Conventional,Cash,VA Loan,USDA Loan,Bank Portfolio
- Inclusions: Oven / Range, Dishwasher, Microwave & Disposal
- Ownership: Fee Simple
About the community
Introducing a new phase at Logan Meadows—a scenic single-family home community in Dillsburg, PA, within the highly regarded Northern York School District. Nestled in York County, Logan Meadows blends suburban peace with easy access to shopping, dining, and recreation.
Residents enjoy direct access to Logan Park and proximity to local favorites like Haar's Drive-In, Range End Golf Club, and Downtown Dillsburg. Savor local flavors at Tucker & Co. Bakery, Greystone Brew House, and Candy Mountain Creamery.
Outdoor enthusiasts will love nearby Gifford Pinchot State Park, Yellow Breeches Creek, and Roundtop Mountain Resort.
Logan Meadows offers modern floorplans and quality craftsmanship in a location where natural beauty and everyday convenience come together.
Source: Berks Homes

