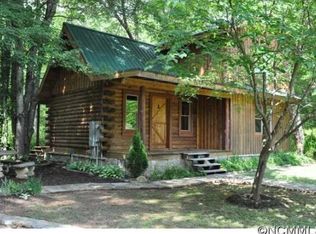Closed
$464,900
391 Ted Smith Rd, Rutherfordton, NC 28139
3beds
1,300sqft
Single Family Residence
Built in 1982
2 Acres Lot
$487,700 Zestimate®
$358/sqft
$1,436 Estimated rent
Home value
$487,700
$390,000 - $605,000
$1,436/mo
Zestimate® history
Loading...
Owner options
Explore your selling options
What's special
PRICED TO SELL! Your own piece of Heaven w/Private Waterfall & Year Round Stream in the Back Yard. NO HOA. NO Restrictions. Just Pure Mountain Living w/Modern Comfort & Unbeatable Privacy. Would make an IDEAL Airbnb! Professionally Renovated. 3/2 sits on 2 Acres of Unrestricted Land & Boasts a Truly Rare & Serene Backdrop. EVERY INCH of this home has been updated. Custom High-End Finishes Inside & Out. Kitchen w/Granite, Stainless & Soft Close Drawers. Open Floor Plan- Perfect for Entertaining. LG Primary Ensuite w/Beautiful Custom Tile Work & LG Walk-In Closet. Unwind in the Deluxe Hot Tub! High-Speed Fiber Internet. 3rd Bdrm being used as an office. New Roof. New HVAC INCLUDING All Duct-work. New Doors & Windows. LARGE Basement w/LOTS of Storage. Rm for Future Expansion. Well Maintained Roads. Area Surrounded by Million Dollar Equestrian Properties. A Perfect Full Time Home or Vacation Getaway! WATCH THE DRONE VIDEO! 20 Minutes to 2 Different Towns & ALL Shopping.
Zillow last checked: 8 hours ago
Listing updated: July 01, 2025 at 11:29am
Listing Provided by:
Kay Condon kaycondon@kw.com,
Keller Williams Mtn Partners, LLC
Bought with:
Courtney Houser
Steele Mountain Realty LLC
Source: Canopy MLS as distributed by MLS GRID,MLS#: 4234357
Facts & features
Interior
Bedrooms & bathrooms
- Bedrooms: 3
- Bathrooms: 2
- Full bathrooms: 2
- Main level bedrooms: 3
Primary bedroom
- Features: Ceiling Fan(s), En Suite Bathroom, Split BR Plan, Storage, Walk-In Closet(s)
- Level: Main
Bedroom s
- Features: Ceiling Fan(s), Split BR Plan
- Level: Main
Bathroom full
- Level: Main
Bathroom full
- Level: Main
Basement
- Features: Storage
- Level: Basement
Dining area
- Level: Main
Kitchen
- Features: Kitchen Island, Open Floorplan
- Level: Main
Laundry
- Level: Main
Living room
- Level: Main
Office
- Level: Main
Workshop
- Level: Basement
Heating
- Central, Electric, Heat Pump
Cooling
- Central Air, Electric
Appliances
- Included: Dishwasher, Electric Cooktop, Electric Range, Freezer, Microwave, Refrigerator, Washer/Dryer
- Laundry: In Hall, Inside, Laundry Closet
Features
- Kitchen Island, Open Floorplan
- Flooring: Tile, Other
- Doors: French Doors
- Basement: Basement Shop,Daylight,Exterior Entry,Partial,Storage Space,Walk-Out Access
Interior area
- Total structure area: 1,300
- Total interior livable area: 1,300 sqft
- Finished area above ground: 1,300
- Finished area below ground: 0
Property
Parking
- Total spaces: 7
- Parking features: Attached Carport, Driveway, Parking Space(s), RV Access/Parking
- Carport spaces: 1
- Uncovered spaces: 6
Features
- Levels: One
- Stories: 1
- Patio & porch: Deck, Front Porch, Rear Porch
- Has view: Yes
- View description: Water
- Has water view: Yes
- Water view: Water
- Waterfront features: None, Creek, Waterfront
- Body of water: Creek
Lot
- Size: 2 Acres
- Features: Cleared, Green Area, Private, Wooded, Views, Waterfall
Details
- Parcel number: 1628578
- Zoning: N/A
- Special conditions: Standard
Construction
Type & style
- Home type: SingleFamily
- Architectural style: Ranch
- Property subtype: Single Family Residence
Materials
- Block, Fiber Cement
- Foundation: Crawl Space
- Roof: Shingle
Condition
- New construction: No
- Year built: 1982
Utilities & green energy
- Sewer: Septic Installed
- Water: Well
- Utilities for property: Fiber Optics, Wired Internet Available
Community & neighborhood
Location
- Region: Rutherfordton
- Subdivision: None
Other
Other facts
- Listing terms: Cash,Conventional
- Road surface type: Gravel
Price history
| Date | Event | Price |
|---|---|---|
| 7/1/2025 | Sold | $464,900$358/sqft |
Source: | ||
| 5/28/2025 | Price change | $464,900-3.1%$358/sqft |
Source: | ||
| 5/19/2025 | Price change | $479,900-3.1%$369/sqft |
Source: | ||
| 5/10/2025 | Price change | $495,000-0.8%$381/sqft |
Source: | ||
| 4/12/2025 | Price change | $499,000-5%$384/sqft |
Source: | ||
Public tax history
| Year | Property taxes | Tax assessment |
|---|---|---|
| 2024 | $1,030 +1.2% | $160,500 |
| 2023 | $1,018 +41.3% | $160,500 +92.2% |
| 2022 | $720 +3.2% | $83,500 +1.6% |
Find assessor info on the county website
Neighborhood: 28139
Nearby schools
GreatSchools rating
- 6/10Harris Elementary SchoolGrades: PK-5Distance: 5.3 mi
- 4/10Chase Middle SchoolGrades: 6-8Distance: 7 mi
- 6/10Chase High SchoolGrades: 9-12Distance: 6.4 mi
Get pre-qualified for a loan
At Zillow Home Loans, we can pre-qualify you in as little as 5 minutes with no impact to your credit score.An equal housing lender. NMLS #10287.
