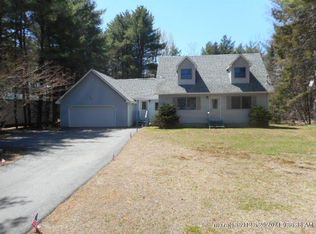Closed
$305,000
391 Transalpine Road, Lincoln, ME 04457
3beds
1,640sqft
Single Family Residence
Built in 1972
1.57 Acres Lot
$313,300 Zestimate®
$186/sqft
$2,252 Estimated rent
Home value
$313,300
$204,000 - $479,000
$2,252/mo
Zestimate® history
Loading...
Owner options
Explore your selling options
What's special
CUTE AS A BUTTON!!!! This home will impress you inside and out. All totally rebuilt from the studs out and just like NEW!!! From the new vinyl siding, metal roof and 12x24 deck outside w storage below, to the elegant eat in kitchen w ample cupboards, counter tops, SS appliances, wrap around pantry, soft close drawers, and tiled backsplash. Big, Spacious living room , wood floors on top floor, big main bathroom w double sinks, a great 2nd bedroom, plus a master bedroom w walk in closet, another big closet and romantic master bath w tiled shower. Downstairs is daylight basement w new carpets, big bedroom and a wonderful family room w barn board . Laundry room. Tons of storage and boiler room w HWBB furnace and wood furnace too. Outside its a nice sized lot w a 32x40 4 car garage that cant be beat. Great location in the country yet just a couple of miles to the hospital and shopping/dining. Lincoln is surrounded by woods and waterways. 13 plus lakes and ponds plus rivers streams and brooks. Ideal location for the outdoorsman or gal looking to hunt, fish and/or ATV to your hearts CALL NOW!!
Zillow last checked: 8 hours ago
Listing updated: August 15, 2025 at 01:25pm
Listed by:
EXP Realty
Bought with:
Realty of Maine
Source: Maine Listings,MLS#: 1621817
Facts & features
Interior
Bedrooms & bathrooms
- Bedrooms: 3
- Bathrooms: 2
- Full bathrooms: 2
Bedroom 1
- Level: First
Bedroom 2
- Level: First
Bedroom 3
- Level: Basement
Family room
- Level: Basement
Kitchen
- Level: First
Living room
- Level: First
Heating
- Hot Water
Cooling
- None
Appliances
- Included: Dishwasher, Microwave, Electric Range, Refrigerator
Features
- 1st Floor Primary Bedroom w/Bath, One-Floor Living, Pantry, Storage, Walk-In Closet(s)
- Flooring: Carpet, Wood
- Basement: Interior Entry,Daylight,Finished,Full
- Has fireplace: No
Interior area
- Total structure area: 1,640
- Total interior livable area: 1,640 sqft
- Finished area above ground: 1,100
- Finished area below ground: 540
Property
Parking
- Total spaces: 4
- Parking features: Gravel, 5 - 10 Spaces, Detached
- Garage spaces: 4
Features
- Patio & porch: Deck
- Has view: Yes
- View description: Scenic, Trees/Woods
Lot
- Size: 1.57 Acres
- Features: Near Golf Course, Near Public Beach, Rural, Level, Open Lot, Wooded
Details
- Parcel number: LNCNM026L010
- Zoning: res
Construction
Type & style
- Home type: SingleFamily
- Architectural style: Raised Ranch
- Property subtype: Single Family Residence
Materials
- Wood Frame, Vinyl Siding
- Roof: Metal
Condition
- Year built: 1972
Utilities & green energy
- Electric: Circuit Breakers
- Sewer: Private Sewer
- Water: Private
Community & neighborhood
Location
- Region: Lincoln
Price history
| Date | Event | Price |
|---|---|---|
| 7/31/2025 | Sold | $305,000-6.1%$186/sqft |
Source: | ||
| 6/27/2025 | Pending sale | $324,900$198/sqft |
Source: | ||
| 5/8/2025 | Listed for sale | $324,900+76.6%$198/sqft |
Source: | ||
| 3/10/2023 | Sold | $184,000-8%$112/sqft |
Source: | ||
| 2/9/2023 | Pending sale | $199,900$122/sqft |
Source: | ||
Public tax history
| Year | Property taxes | Tax assessment |
|---|---|---|
| 2024 | $3,617 +5.7% | $175,600 +31.9% |
| 2023 | $3,423 +16.9% | $133,100 |
| 2022 | $2,928 +17.6% | $133,100 |
Find assessor info on the county website
Neighborhood: 04457
Nearby schools
GreatSchools rating
- 6/10Mattanawcook Jr High SchoolGrades: 4-8Distance: 2.7 mi
- 2/10Mattanawcook AcademyGrades: 9-12Distance: 3.5 mi
- 4/10Ella P Burr SchoolGrades: PK-3Distance: 3.4 mi
Get pre-qualified for a loan
At Zillow Home Loans, we can pre-qualify you in as little as 5 minutes with no impact to your credit score.An equal housing lender. NMLS #10287.
