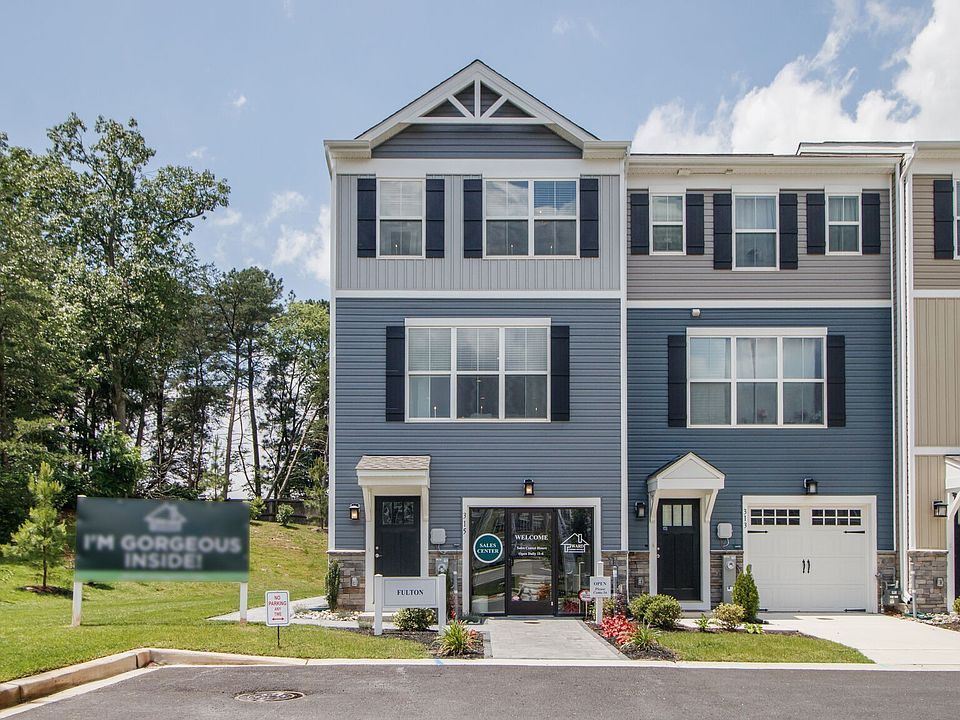This awesome home offers a 1 car garage, 3 bedrooms, 3 full baths, 1 half- bath included with lots of overflow parking for family and guests. Primary bedroom has private bath w/ spacious walk-in shower & custom closets organizers in all bedrooms. Enjoy the deck off the kitchen for grilling or relaxing. Large finished recreation room for entertaining, or may be used as a 4th bedroom. Within walking distance to Redner's Market, Amish Market & Mariner Point Park. Extremely affordable for those seeking water access for boating & fishing. Builder looking for 30 Day Closing. Visit Joppa Crossing Sales Center at 315 Sear Court to tour this home. VA , Conventional & Cash Financing ONLY; Call to schedule an appointment
New construction
$385,500
391 Tumblers Way #41, Joppa, MD 21085
3beds
1,500sqft
Townhouse
Built in 2025
-- sqft lot
$385,700 Zestimate®
$257/sqft
$195/mo HOA
What's special
Private bathSpacious walk-in showerLarge finished recreation roomLots of overflow parkingCustom closets organizersDeck off the kitchen
Call: (717) 429-0752
- 73 days |
- 70 |
- 5 |
Zillow last checked: 7 hours ago
Listing updated: July 29, 2025 at 10:01am
Listed by:
TERRI Hill 410-200-0626,
Builder Solutions Realty
Source: Bright MLS,MLS#: MDHR2045834
Travel times
Schedule tour
Select your preferred tour type — either in-person or real-time video tour — then discuss available options with the builder representative you're connected with.
Facts & features
Interior
Bedrooms & bathrooms
- Bedrooms: 3
- Bathrooms: 4
- Full bathrooms: 3
- 1/2 bathrooms: 1
- Main level bathrooms: 1
Heating
- Central, Programmable Thermostat, Forced Air, Natural Gas
Cooling
- Central Air, Programmable Thermostat, Electric
Appliances
- Included: Microwave, Dishwasher, Disposal, Dryer, Exhaust Fan, Oven/Range - Electric, Refrigerator, Washer, Electric Water Heater
Features
- Attic, Bathroom - Tub Shower, Dining Area, Entry Level Bedroom, Open Floorplan, Upgraded Countertops, Walk-In Closet(s), 9'+ Ceilings
- Flooring: Carpet
- Windows: Window Treatments
- Basement: Concrete,Finished,Garage Access,Front Entrance,Heated,Rough Bath Plumb,Full,Walk-Out Access
- Has fireplace: No
Interior area
- Total structure area: 1,500
- Total interior livable area: 1,500 sqft
- Finished area above ground: 1,500
Property
Parking
- Total spaces: 2
- Parking features: Garage Faces Front, Garage Door Opener, Concrete, Attached, Driveway, On Street
- Attached garage spaces: 1
- Uncovered spaces: 1
Accessibility
- Accessibility features: Accessible Doors
Features
- Levels: Three
- Stories: 3
- Exterior features: Street Lights, Sidewalks
- Pool features: None
- Fencing: Privacy
Details
- Additional structures: Above Grade
- Parcel number: 1301403709
- Zoning: RESIDENTIAL
- Special conditions: Standard
Construction
Type & style
- Home type: Townhouse
- Architectural style: Craftsman
- Property subtype: Townhouse
Materials
- Stone, Vinyl Siding, Frame
- Foundation: Slab
- Roof: Architectural Shingle
Condition
- Excellent
- New construction: Yes
- Year built: 2025
Details
- Builder name: Ward Communities
Utilities & green energy
- Electric: 120/240V
- Sewer: Public Sewer
- Water: Public
- Utilities for property: Underground Utilities
Community & HOA
Community
- Security: Fire Sprinkler System
- Subdivision: Joppa Crossing
HOA
- Has HOA: No
- Amenities included: Common Grounds, Fencing
- Services included: Common Area Maintenance, Insurance, Maintenance Grounds, Management, Reserve Funds, Road Maintenance, Snow Removal, Trash
- Condo and coop fee: $195 monthly
Location
- Region: Joppa
Financial & listing details
- Price per square foot: $257/sqft
- Annual tax amount: $4,390
- Date on market: 7/29/2025
- Listing agreement: Exclusive Right To Sell
- Listing terms: Conventional,VA Loan,Cash
- Ownership: Fee Simple
About the community
View community details
315 Sear Court, Joppa, MD 21081
Source: Ward Communities
