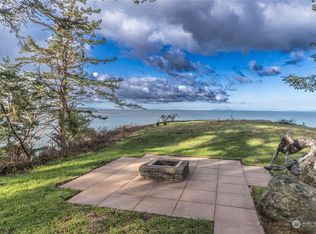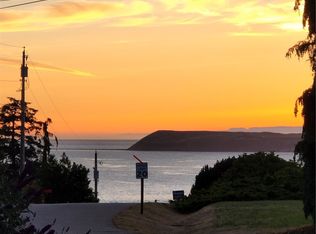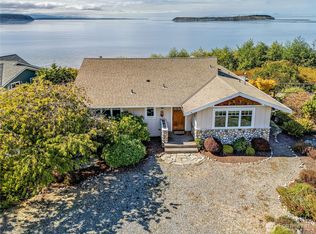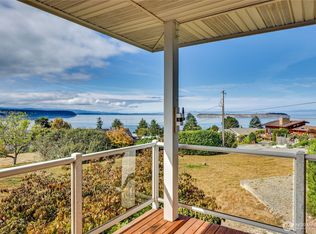Sold
Listed by:
Ellen Niemitalo,
Coldwell Banker Best Homes
Bought with: Priority One Realty Inc.
$750,000
391 Victoria Loop, Port Townsend, WA 98368
3beds
1,792sqft
Single Family Residence
Built in 1979
0.43 Acres Lot
$755,500 Zestimate®
$419/sqft
$2,663 Estimated rent
Home value
$755,500
$703,000 - $816,000
$2,663/mo
Zestimate® history
Loading...
Owner options
Explore your selling options
What's special
Savor sweeping 180-degree views and spectacular sunsets from this waterfront home on a tranquil private lot in Cape George Colony. The welcoming entry leads to the living room featuring a wall of windows framing the epic water, island, and mountain views. The open kitchen/dining design is perfect for entertaining and flows seamlessly onto the expansive deck where you can watch the eagles soar and listen to the waves break. The ensuite primary bedroom also features direct access to the deck. Two add'l bedrooms + full bath provide options for home office & guest room. Community amenities include marina, private beach, pool, fitness room, pickleball and more. Come lead the life you've dreamt about in this special home & wonderful community.
Zillow last checked: 8 hours ago
Listing updated: October 23, 2025 at 04:03am
Listed by:
Ellen Niemitalo,
Coldwell Banker Best Homes
Bought with:
Aryana Hartwell, 20110739
Priority One Realty Inc.
Source: NWMLS,MLS#: 2410912
Facts & features
Interior
Bedrooms & bathrooms
- Bedrooms: 3
- Bathrooms: 2
- Full bathrooms: 1
- 3/4 bathrooms: 1
- Main level bathrooms: 2
- Main level bedrooms: 3
Primary bedroom
- Level: Main
Bedroom
- Level: Main
Bedroom
- Level: Main
Bathroom full
- Level: Main
Bathroom three quarter
- Level: Main
Dining room
- Level: Main
Kitchen with eating space
- Level: Main
Living room
- Level: Main
Heating
- Fireplace, Baseboard, Electric, Wood
Cooling
- None
Appliances
- Included: Dishwasher(s), Dryer(s), Microwave(s), Refrigerator(s), Stove(s)/Range(s), Washer(s), Water Heater: Electric, Water Heater Location: Garage
Features
- Bath Off Primary
- Flooring: Ceramic Tile, Hardwood, Vinyl
- Windows: Double Pane/Storm Window
- Basement: None
- Number of fireplaces: 1
- Fireplace features: Pellet Stove, Main Level: 1, Fireplace
Interior area
- Total structure area: 1,792
- Total interior livable area: 1,792 sqft
Property
Parking
- Total spaces: 1
- Parking features: Driveway, Attached Garage
- Attached garage spaces: 1
Features
- Levels: One
- Stories: 1
- Patio & porch: Bath Off Primary, Double Pane/Storm Window, Fireplace, Water Heater
- Pool features: Community
- Has view: Yes
- View description: Bay, Mountain(s), Sound, Strait
- Has water view: Yes
- Water view: Bay,Sound,Strait
- Waterfront features: High Bank
- Frontage length: Waterfront Ft: 168
Lot
- Size: 0.43 Acres
- Features: Cul-De-Sac, Dead End Street, Paved, Value In Land, Cable TV, Deck, High Speed Internet
- Topography: Level
- Residential vegetation: Garden Space
Details
- Parcel number: 937800123
- Zoning: RR-5
- Zoning description: Jurisdiction: County
- Special conditions: Standard
Construction
Type & style
- Home type: SingleFamily
- Property subtype: Single Family Residence
Materials
- Wood Siding
- Foundation: Concrete Ribbon
- Roof: Composition
Condition
- Very Good
- Year built: 1979
Utilities & green energy
- Electric: Company: PUD of Jefferson County
- Sewer: Septic Tank
- Water: Community, Company: Cape George Community Water
- Utilities for property: Astound, Astound
Community & neighborhood
Community
- Community features: Athletic Court, Boat Launch, CCRs, Clubhouse, Playground
Location
- Region: Port Townsend
- Subdivision: The Colony
HOA & financial
HOA
- HOA fee: $147 monthly
- Association phone: 360-385-1177
Other
Other facts
- Listing terms: Cash Out,Conventional,VA Loan
- Cumulative days on market: 20 days
Price history
| Date | Event | Price |
|---|---|---|
| 9/22/2025 | Sold | $750,000-5.7%$419/sqft |
Source: | ||
| 8/23/2025 | Pending sale | $795,000$444/sqft |
Source: | ||
| 8/21/2025 | Listed for sale | $795,000$444/sqft |
Source: | ||
| 8/19/2025 | Pending sale | $795,000$444/sqft |
Source: | ||
| 8/1/2025 | Listed for sale | $795,000+118.4%$444/sqft |
Source: | ||
Public tax history
| Year | Property taxes | Tax assessment |
|---|---|---|
| 2024 | $5,624 +465.7% | $660,653 +1.1% |
| 2023 | $994 +8.1% | $653,366 +5.7% |
| 2022 | $920 -14.5% | $618,156 +32.1% |
Find assessor info on the county website
Neighborhood: 98368
Nearby schools
GreatSchools rating
- 5/10Salish Coast ElementaryGrades: PK-5Distance: 4.1 mi
- 5/10Blue Heron Middle SchoolGrades: 6-8Distance: 4.9 mi
- 7/10Port Townsend High SchoolGrades: 9-12Distance: 5.2 mi

Get pre-qualified for a loan
At Zillow Home Loans, we can pre-qualify you in as little as 5 minutes with no impact to your credit score.An equal housing lender. NMLS #10287.



