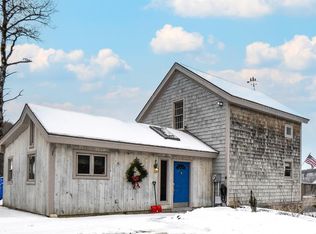Closed
Listed by:
Jenifer Hoffman,
Hoffman Real Estate Jenifer@HoffmanVTRealEstate.com
Bought with: Hoffman Real Estate
$319,250
391 Weldon Drive, Sandgate, VT 05250
2beds
1,656sqft
Ranch
Built in 1960
16.75 Acres Lot
$319,400 Zestimate®
$193/sqft
$2,705 Estimated rent
Home value
$319,400
Estimated sales range
Not available
$2,705/mo
Zestimate® history
Loading...
Owner options
Explore your selling options
What's special
Sweet vacation getaway or make this home your haven for all four seasons. Located in rural Sandgate, Vermont on a forested private road, you'll have 16.57 acres to explore for recreation such as hunting or hiking, or to unwind in nature with serenity. 1960 Ranch updated with modern heating and cooling systems for comfort... There's heat pump mini splits, an outdoor wood boiler, and propane hot water baseboard. Plus you'll have peace of mind with the leased Tesla Powerwall providing backup similar to a generator if there's a power outage. The Great Room has a cathedral ceiling with exposed beams, a stone fireplace with wood stove insert, a handsome kitchen with rich wood cabinets and a stone backsplash, and abundant natural light with access to the large wrap-around deck. Also on the main level are also two bedrooms and a full bath. On the walkout lower level there's laundry in the second full bath, utilities, bonus and family rooms... you could put the second bedroom down here if more space or privacy is preferred. With high-speed internet, you can connect at lightning speed to work from home or stream movies. Outside there's rock walls, a garden, at least a dozen producing apple trees, a creek through the woods, and multiple sheds for firewood and tool storage. It's a charming and turn-key property ready for you to enjoy!
Zillow last checked: 8 hours ago
Listing updated: October 24, 2025 at 02:08pm
Listed by:
Jenifer Hoffman,
Hoffman Real Estate Jenifer@HoffmanVTRealEstate.com
Bought with:
Mary Beth French
Hoffman Real Estate
Source: PrimeMLS,MLS#: 5055813
Facts & features
Interior
Bedrooms & bathrooms
- Bedrooms: 2
- Bathrooms: 2
- Full bathrooms: 2
Heating
- Propane, Wood, Baseboard, Electric, Heat Pump, Wood Stove, Wood Boiler, Mini Split
Cooling
- Mini Split
Appliances
- Included: Dryer, Microwave, Electric Range, Refrigerator, Washer, Gas Water Heater, Instant Hot Water
- Laundry: In Basement
Features
- Cathedral Ceiling(s), Ceiling Fan(s), Vaulted Ceiling(s)
- Flooring: Carpet, Vinyl
- Windows: Skylight(s)
- Basement: Partially Finished,Walkout,Interior Access,Interior Entry
- Number of fireplaces: 1
- Fireplace features: 1 Fireplace, Wood Stove Insert
Interior area
- Total structure area: 1,676
- Total interior livable area: 1,656 sqft
- Finished area above ground: 984
- Finished area below ground: 672
Property
Parking
- Parking features: Gravel
Features
- Levels: One,Walkout Lower Level
- Stories: 1
- Exterior features: Deck, Garden, Shed
- Waterfront features: Stream, Waterfront
- Frontage length: Road frontage: 875
Lot
- Size: 16.75 Acres
- Features: Country Setting, Landscaped, Secluded, Timber, Trail/Near Trail, Walking Trails, Wooded, Rural
Details
- Additional structures: Outbuilding
- Parcel number: 56417810090
- Zoning description: F2
Construction
Type & style
- Home type: SingleFamily
- Architectural style: Ranch
- Property subtype: Ranch
Materials
- Wood Frame, Vertical Siding, Wood Siding
- Foundation: Poured Concrete
- Roof: Architectural Shingle
Condition
- New construction: No
- Year built: 1960
Utilities & green energy
- Electric: 200+ Amp Service, Circuit Breakers, Energy Storage Device
- Sewer: 1000 Gallon, Concrete, Drywell, Septic Tank
- Utilities for property: Propane, Satellite Internet
Community & neighborhood
Location
- Region: Sandgate
Price history
| Date | Event | Price |
|---|---|---|
| 10/24/2025 | Sold | $319,250-8.8%$193/sqft |
Source: | ||
| 10/9/2025 | Contingent | $350,000$211/sqft |
Source: | ||
| 8/10/2025 | Listed for sale | $350,000+52.2%$211/sqft |
Source: | ||
| 5/4/2021 | Sold | $230,000+32.9%$139/sqft |
Source: Public Record | ||
| 1/13/2016 | Sold | $173,000$104/sqft |
Source: Public Record | ||
Public tax history
| Year | Property taxes | Tax assessment |
|---|---|---|
| 2024 | -- | $214,500 -7.4% |
| 2023 | -- | $231,600 |
| 2022 | -- | $231,600 +24.9% |
Find assessor info on the county website
Neighborhood: 05250
Nearby schools
GreatSchools rating
- 7/10Salem Elementary SchoolGrades: PK-6Distance: 3.8 mi
- 5/10Salem High SchoolGrades: 7-12Distance: 3.8 mi
Schools provided by the listing agent
- District: Southwest Vermont
Source: PrimeMLS. This data may not be complete. We recommend contacting the local school district to confirm school assignments for this home.

Get pre-qualified for a loan
At Zillow Home Loans, we can pre-qualify you in as little as 5 minutes with no impact to your credit score.An equal housing lender. NMLS #10287.
