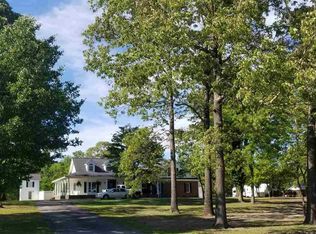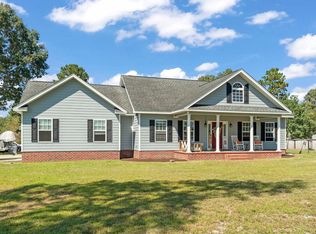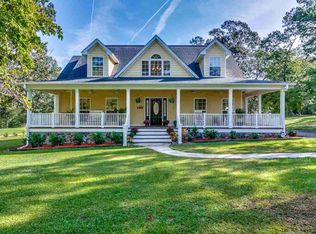Sold for $400,000
$400,000
391 William Nobles Rd., Aynor, SC 29511
3beds
2,112sqft
Single Family Residence
Built in 2000
1.5 Acres Lot
$401,600 Zestimate®
$189/sqft
$2,084 Estimated rent
Home value
$401,600
$382,000 - $426,000
$2,084/mo
Zestimate® history
Loading...
Owner options
Explore your selling options
What's special
This beautifully maintained 3 bedroom, 2.5 bath home sits on 1.5 acres in the desirable Aynor school district. As soon as you step into the foyer you will be greeted by warm hardwood floors and an open floor plan.The great room features custom built ins and flows into a spacious kitchen area with granite countertops, double oven and cook top, perfect for everyday living and entertaining. Master en suite has walk in closet, double sinks, shower and garden tub. Spacious guest bedrooms with carpeting for your comfort. Oversized laundry room for your convenience. Step outside to a screened in back porch overlooking the fenced yard, complete with private concrete pool and pool house, ideal for entertaining and fun all summer long! In addition to the attached 2 car garage, there is also a detached 2 car garage fully enclosed, perfect workshop, gym, office, game room or man cave. This home is 4 miles to Aynor and a short drive to the beach! Don't miss out on this beautiful home that has so much to offer!!!!
Zillow last checked: 8 hours ago
Listing updated: October 27, 2025 at 09:54am
Listed by:
The Bellamy Team 843-877-1543,
CENTURY 21 Thomas,
Erika Tripp 843-877-1543,
CENTURY 21 Thomas
Bought with:
Terri A Furlong, 114073
Iron Oak Properties
Source: CCAR,MLS#: 2514833 Originating MLS: Coastal Carolinas Association of Realtors
Originating MLS: Coastal Carolinas Association of Realtors
Facts & features
Interior
Bedrooms & bathrooms
- Bedrooms: 3
- Bathrooms: 3
- Full bathrooms: 2
- 1/2 bathrooms: 1
Primary bedroom
- Features: Main Level Master, Walk-In Closet(s)
Primary bathroom
- Features: Dual Sinks, Garden Tub/Roman Tub, Separate Shower
Dining room
- Features: Separate/Formal Dining Room
Kitchen
- Features: Breakfast Bar, Breakfast Area, Stainless Steel Appliances
Living room
- Features: Ceiling Fan(s), Fireplace, Vaulted Ceiling(s)
Other
- Features: Bedroom on Main Level, Entrance Foyer, Utility Room
Heating
- Central, Electric
Cooling
- Central Air
Appliances
- Included: Cooktop, Double Oven, Dishwasher
- Laundry: Washer Hookup
Features
- Attic, Pull Down Attic Stairs, Permanent Attic Stairs, Split Bedrooms, Breakfast Bar, Bedroom on Main Level, Breakfast Area, Entrance Foyer, Stainless Steel Appliances
- Flooring: Carpet, Tile, Wood
- Basement: Crawl Space
- Attic: Pull Down Stairs,Permanent Stairs
Interior area
- Total structure area: 4,700
- Total interior livable area: 2,112 sqft
Property
Parking
- Total spaces: 8
- Parking features: Attached, Two Car Garage, Boat, Garage, RV Access/Parking
- Attached garage spaces: 2
Features
- Levels: One
- Stories: 1
- Patio & porch: Front Porch, Patio, Porch, Screened
- Exterior features: Fence, Patio, Storage
- Has private pool: Yes
- Pool features: Outdoor Pool, Private
Lot
- Size: 1.50 Acres
- Features: 1 or More Acres, Outside City Limits, Rectangular, Rectangular Lot
Details
- Additional structures: Second Garage
- Additional parcels included: ,
- Parcel number: 24508030005
- Zoning: X
- Special conditions: None
Construction
Type & style
- Home type: SingleFamily
- Architectural style: Traditional
- Property subtype: Single Family Residence
Materials
- Brick Veneer, Vinyl Siding
- Foundation: Crawlspace
Condition
- Resale
- Year built: 2000
Utilities & green energy
- Sewer: Septic Tank
- Water: Public
- Utilities for property: Cable Available, Electricity Available, Phone Available, Septic Available, Water Available
Community & neighborhood
Community
- Community features: Golf Carts OK, Long Term Rental Allowed
Location
- Region: Aynor
- Subdivision: Oak Hill Estates
HOA & financial
HOA
- Has HOA: No
- Amenities included: Owner Allowed Golf Cart, Owner Allowed Motorcycle, Pet Restrictions
Other
Other facts
- Listing terms: Cash,Conventional,FHA
Price history
| Date | Event | Price |
|---|---|---|
| 10/24/2025 | Sold | $400,000-11.1%$189/sqft |
Source: | ||
| 9/25/2025 | Contingent | $450,000$213/sqft |
Source: | ||
| 8/8/2025 | Listed for sale | $450,000$213/sqft |
Source: | ||
| 7/19/2025 | Contingent | $450,000$213/sqft |
Source: | ||
| 6/16/2025 | Listed for sale | $450,000$213/sqft |
Source: | ||
Public tax history
Tax history is unavailable.
Neighborhood: 29511
Nearby schools
GreatSchools rating
- 9/10Aynor Elementary SchoolGrades: PK-5Distance: 2.7 mi
- 5/10Aynor Middle SchoolGrades: 6-8Distance: 3.7 mi
- 8/10Aynor High SchoolGrades: 9-12Distance: 2.6 mi
Schools provided by the listing agent
- Elementary: Aynor Elementary School
- Middle: Aynor Middle School
- High: Aynor High School
Source: CCAR. This data may not be complete. We recommend contacting the local school district to confirm school assignments for this home.
Get pre-qualified for a loan
At Zillow Home Loans, we can pre-qualify you in as little as 5 minutes with no impact to your credit score.An equal housing lender. NMLS #10287.
Sell with ease on Zillow
Get a Zillow Showcase℠ listing at no additional cost and you could sell for —faster.
$401,600
2% more+$8,032
With Zillow Showcase(estimated)$409,632


