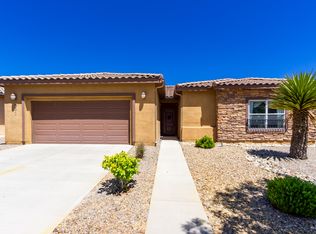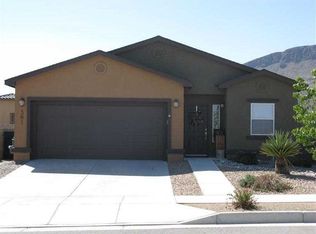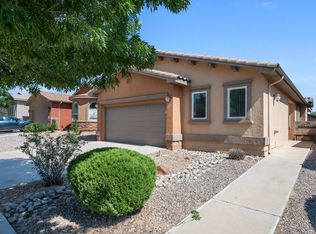Sold on 06/04/25
Price Unknown
391 Zuni River Cir SW, Los Lunas, NM 87031
2beds
2,683sqft
Single Family Residence
Built in 2011
8,276.4 Square Feet Lot
$569,700 Zestimate®
$--/sqft
$2,266 Estimated rent
Home value
$569,700
$439,000 - $746,000
$2,266/mo
Zestimate® history
Loading...
Owner options
Explore your selling options
What's special
Need that 3rd bay garage? Here it is! And the home won't disappoint at all!! 10' ceiling and open plan feel so spacious in this 2683 sq. ft. split plan: double french door entry to the primary suite w/newer bath complete w/roll-in shower, bench & extra cabinets; 2nd ensuite bedroom w/full bath tile surround; gourmet kitchen w/built-in fridge, under cab lighting, induction cooktop, tons of cabinets & 2 appliance garages, warming drawer; extra cabs & granite in nook; den/office/sitting room so versatile; lush backyard landscaping w/tons of privacy on oversized corner lot. 7 +/- 220 outlets in insulated & heated/cooled 3 car garage. Beautiful automated roll-down blinds on rear windows; plantation shutters elsewhere. Owned solar=LOW electric bills. H2O softener
Zillow last checked: 8 hours ago
Listing updated: June 04, 2025 at 05:42pm
Listed by:
Karen D Clary 505-550-2491,
Tierra Madre Realty
Bought with:
Matthew Gallegos, REC20240429
Coldwell Banker Legacy
Source: SWMLS,MLS#: 1081953
Facts & features
Interior
Bedrooms & bathrooms
- Bedrooms: 2
- Bathrooms: 3
- Full bathrooms: 1
- 3/4 bathrooms: 1
- 1/2 bathrooms: 1
Primary bedroom
- Level: Main
- Area: 306
- Dimensions: 18 x 17
Bedroom 2
- Level: Main
- Area: 221
- Dimensions: 17 x 13
Kitchen
- Level: Main
- Area: 255
- Dimensions: 17 x 15
Living room
- Level: Main
- Area: 483
- Dimensions: 23 x 21
Office
- Level: Main
- Area: 156
- Dimensions: 13 x 12
Heating
- Central, Forced Air, Multiple Heating Units, Natural Gas
Cooling
- Multi Units, Refrigerated
Appliances
- Included: Built-In Electric Range, Convection Oven, Cooktop, Dryer, Dishwasher, Disposal, Microwave, Refrigerator, Water Softener Owned, Self Cleaning Oven, Wine Cooler, Washer
- Laundry: Washer Hookup, Electric Dryer Hookup, Gas Dryer Hookup
Features
- Breakfast Bar, Ceiling Fan(s), Dual Sinks, Entrance Foyer, Great Room, Home Office, Kitchen Island, Main Level Primary, Multiple Primary Suites, Pantry, Smart Camera(s)/Recording, Water Closet(s), Walk-In Closet(s)
- Flooring: Carpet, Tile
- Windows: Double Pane Windows, Insulated Windows
- Has basement: No
- Number of fireplaces: 1
- Fireplace features: Gas Log
Interior area
- Total structure area: 2,683
- Total interior livable area: 2,683 sqft
Property
Parking
- Total spaces: 3
- Parking features: Attached, Electricity, Finished Garage, Garage
- Attached garage spaces: 3
Accessibility
- Accessibility features: Wheelchair Access, Low Threshold Shower
Features
- Levels: One
- Stories: 1
- Patio & porch: Covered, Patio
- Exterior features: Private Yard, Sprinkler/Irrigation
- Pool features: Community
- Fencing: Wall
Lot
- Size: 8,276 sqft
- Features: Corner Lot, Landscaped, Planned Unit Development, Xeriscape
Details
- Parcel number: 1 006 039 284 280 000000
- Zoning description: R-1
Construction
Type & style
- Home type: SingleFamily
- Architectural style: Spanish/Mediterranean
- Property subtype: Single Family Residence
Materials
- Frame, Stucco
- Foundation: Slab
- Roof: Pitched,Tile
Condition
- Resale
- New construction: No
- Year built: 2011
Details
- Builder name: Jenamar Builders Llc
Utilities & green energy
- Electric: 220 Volts in Garage
- Sewer: Public Sewer
- Water: Public
- Utilities for property: Cable Connected, Electricity Connected, Natural Gas Connected, Phone Available, Sewer Connected, Water Connected
Green energy
- Energy generation: Solar
- Water conservation: Water-Smart Landscaping
Community & neighborhood
Security
- Security features: Security System
Community
- Community features: Gated
Senior living
- Senior community: Yes
Location
- Region: Los Lunas
- Subdivision: Jubilee Los Lunas
HOA & financial
HOA
- Has HOA: Yes
- HOA fee: $220 monthly
- Services included: Clubhouse, Common Areas, Maintenance Grounds, Pool(s), Road Maintenance
- Association name: Jubilee Los Lunas Hoa
Other
Other facts
- Listing terms: Cash,Conventional,VA Loan
- Road surface type: Paved
Price history
| Date | Event | Price |
|---|---|---|
| 6/4/2025 | Sold | -- |
Source: | ||
| 5/13/2025 | Pending sale | $573,200$214/sqft |
Source: | ||
| 4/13/2025 | Listed for sale | $573,200$214/sqft |
Source: | ||
Public tax history
| Year | Property taxes | Tax assessment |
|---|---|---|
| 2024 | $4,440 +3.8% | $140,039 +3% |
| 2023 | $4,277 +1.8% | $135,960 +3% |
| 2022 | $4,200 -19.6% | $132,000 -18.1% |
Find assessor info on the county website
Neighborhood: 87031
Nearby schools
GreatSchools rating
- 5/10Sundance Elementary SchoolGrades: PK-6Distance: 0.4 mi
- 5/10Los Lunas Middle SchoolGrades: 7-8Distance: 3.3 mi
- 3/10Valencia High SchoolGrades: 9-12Distance: 9.8 mi
Get a cash offer in 3 minutes
Find out how much your home could sell for in as little as 3 minutes with a no-obligation cash offer.
Estimated market value
$569,700
Get a cash offer in 3 minutes
Find out how much your home could sell for in as little as 3 minutes with a no-obligation cash offer.
Estimated market value
$569,700


