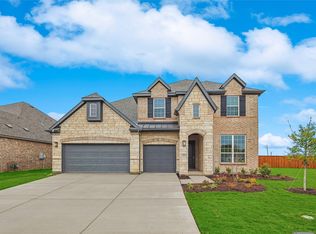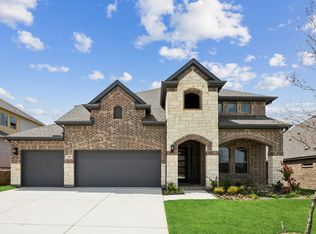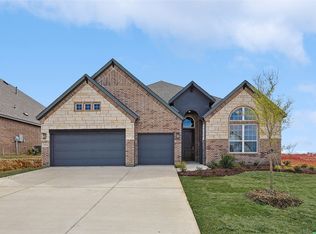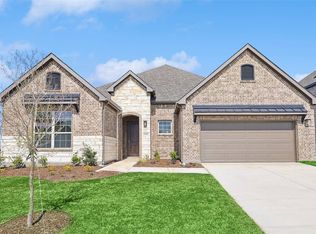Sold on 09/19/24
Price Unknown
3910 Ashland Ave, Midlothian, TX 76065
3beds
2,431sqft
Single Family Residence
Built in 2023
9,278.28 Square Feet Lot
$434,600 Zestimate®
$--/sqft
$3,428 Estimated rent
Home value
$434,600
$395,000 - $474,000
$3,428/mo
Zestimate® history
Loading...
Owner options
Explore your selling options
What's special
Country living minutes away from H-E-B! A bonus flex space in the front can be used as an office or formal living. The Tulane floor plan offers ample storage and counter space, stainless steel appliances, a large walk-in pantry, and a large chef island that overlooks the great room and a sunny casual dining area. The owner's suite is nestled at the back with a private en-suite that flaunts a split vanity, soaking tub, boasting a spacious walk-in closet. Ellis County is one of the nation’s fastest growing areas with Midlothian being the hottest new place to live with it’s desirable “hill country” feel that includes new shopping, schools, and restaurants. The location is perfect having excellent highway access and less than 25 miles away from downtown Dallas AND downtown Fort Worth. Westside Preserve is a brand-new master planned community that will feature preserved green spaces, ponds, trails, playgrounds, and a resort style pool.
Zillow last checked: 8 hours ago
Listing updated: June 19, 2025 at 06:13pm
Listed by:
April Maki 0524758 (512)364-5196,
Brightland Homes Brokerage, LLC 512-364-5196
Bought with:
Bill Cross
Bentley Fine Properties
Source: NTREIS,MLS#: 20435937
Facts & features
Interior
Bedrooms & bathrooms
- Bedrooms: 3
- Bathrooms: 3
- Full bathrooms: 2
- 1/2 bathrooms: 1
Primary bedroom
- Features: Garden Tub/Roman Tub, Separate Shower, Walk-In Closet(s)
- Level: First
- Dimensions: 15 x 16
Bedroom
- Features: Walk-In Closet(s)
- Level: First
- Dimensions: 12 x 12
Bedroom
- Features: Walk-In Closet(s)
- Level: Second
- Dimensions: 12 x 13
Dining room
- Level: First
- Dimensions: 13 x 18
Living room
- Level: First
- Dimensions: 18 x 20
Office
- Dimensions: 10 x 13
Heating
- Central, Heat Pump, Natural Gas, Zoned
Cooling
- Central Air, Ceiling Fan(s), Electric, Heat Pump, Zoned
Appliances
- Included: Dishwasher, Gas Cooktop, Gas Range, Microwave, Tankless Water Heater, Vented Exhaust Fan
- Laundry: Laundry in Utility Room
Features
- Decorative/Designer Lighting Fixtures, Double Vanity, Eat-in Kitchen, Kitchen Island, Open Floorplan, Pantry, Walk-In Closet(s)
- Flooring: Carpet, Ceramic Tile, Wood
- Has basement: No
- Number of fireplaces: 1
- Fireplace features: Gas Log, Gas Starter, Heatilator
Interior area
- Total interior livable area: 2,431 sqft
Property
Parking
- Total spaces: 2
- Parking features: Direct Access, Door-Single, Driveway, Garage Faces Front, Garage, Garage Door Opener, Inside Entrance, Kitchen Level
- Attached garage spaces: 2
- Has uncovered spaces: Yes
Features
- Levels: One and One Half
- Stories: 1
- Patio & porch: Covered
- Exterior features: Rain Gutters
- Pool features: None
- Fencing: Back Yard,Fenced,Full,Wood
Lot
- Size: 9,278 sqft
- Features: Back Yard, Interior Lot, Lawn, Landscaped, Subdivision, Sprinkler System
Details
- Parcel number: 302112
Construction
Type & style
- Home type: SingleFamily
- Architectural style: Detached
- Property subtype: Single Family Residence
Materials
- Brick, Fiber Cement, Rock, Stone
- Foundation: Slab
- Roof: Composition
Condition
- Year built: 2023
Utilities & green energy
- Utilities for property: Natural Gas Available, Municipal Utilities, Sewer Available, Separate Meters, Water Available
Green energy
- Energy efficient items: Appliances, HVAC, Insulation, Rain/Freeze Sensors, Thermostat, Water Heater, Windows
- Water conservation: Low-Flow Fixtures
Community & neighborhood
Security
- Security features: Carbon Monoxide Detector(s), Fire Alarm, Smoke Detector(s)
Community
- Community features: Curbs, Sidewalks
Location
- Region: Midlothian
- Subdivision: Westside Preserve
HOA & financial
HOA
- Has HOA: Yes
- HOA fee: $1,200 annually
- Services included: All Facilities, Association Management, Maintenance Structure
- Association name: TBD
Other
Other facts
- Listing terms: Cash,Conventional,FHA,Texas Vet,VA Loan
Price history
| Date | Event | Price |
|---|---|---|
| 9/19/2024 | Sold | -- |
Source: NTREIS #20435937 | ||
| 8/23/2024 | Pending sale | $439,990$181/sqft |
Source: NTREIS #20435937 | ||
| 8/3/2024 | Price change | $439,990-3.3%$181/sqft |
Source: NTREIS #20435937 | ||
| 7/23/2024 | Price change | $454,990-1.1%$187/sqft |
Source: NTREIS #20435937 | ||
| 6/21/2024 | Price change | $459,990-1.1%$189/sqft |
Source: NTREIS #20435937 | ||
Public tax history
Tax history is unavailable.
Neighborhood: 76065
Nearby schools
GreatSchools rating
- 5/10J A Vitovsky Elementary SchoolGrades: PK-5Distance: 3.1 mi
- 5/10Frank Seale Middle SchoolGrades: 6-8Distance: 3.6 mi
- 6/10Midlothian High SchoolGrades: 9-12Distance: 3.1 mi
Schools provided by the listing agent
- Elementary: Vitovsky
- Middle: Frank Seale
- High: Midlothian
- District: Midlothian ISD
Source: NTREIS. This data may not be complete. We recommend contacting the local school district to confirm school assignments for this home.
Get a cash offer in 3 minutes
Find out how much your home could sell for in as little as 3 minutes with a no-obligation cash offer.
Estimated market value
$434,600
Get a cash offer in 3 minutes
Find out how much your home could sell for in as little as 3 minutes with a no-obligation cash offer.
Estimated market value
$434,600



