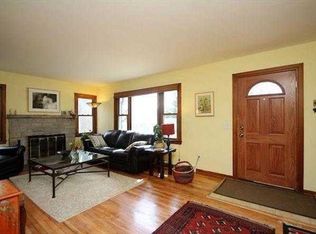Closed
Zestimate®
$825,000
3910 Birch Avenue, Madison, WI 53711
4beds
2,181sqft
Single Family Residence
Built in 1955
7,405.2 Square Feet Lot
$825,000 Zestimate®
$378/sqft
$3,267 Estimated rent
Home value
$825,000
$784,000 - $866,000
$3,267/mo
Zestimate® history
Loading...
Owner options
Explore your selling options
What's special
Beautifully renovated mid-century ranch in the heart of Westmorland! This 4 bed/3 bath home features an open layout with vaulted ceilings, skylights, & tons of natural light. Stunning kitchen boasts SS appliances, corner farm sink, Quartz counters, subway tile backsplash, breakfast bar, & built-in nook?flowing into a bright living room with a brick gas fireplace. Wood floors, barn doors, tiled baths/showers, & custom built-ins add charm throughout. LL offers 2 bedrooms, full bath, and ample storage. Exterior features a fenced yard, stamped concrete patio, shed & 1-car att. gar. Every surface & system has been updated?move right in and enjoy this picture-perfect house in a prime location steps from the heart of Madison, near the bike path, shops, restaurants, schools, UW & hospital systems!
Zillow last checked: 8 hours ago
Listing updated: October 02, 2025 at 02:13pm
Listed by:
Amy Lessing 314-488-3216,
Compass Real Estate Wisconsin
Bought with:
Liz Lauer
Source: WIREX MLS,MLS#: 2000677 Originating MLS: South Central Wisconsin MLS
Originating MLS: South Central Wisconsin MLS
Facts & features
Interior
Bedrooms & bathrooms
- Bedrooms: 4
- Bathrooms: 3
- Full bathrooms: 3
- Main level bedrooms: 2
Primary bedroom
- Level: Main
- Area: 154
- Dimensions: 11 x 14
Bedroom 2
- Level: Main
- Area: 165
- Dimensions: 11 x 15
Bedroom 3
- Level: Lower
- Area: 171
- Dimensions: 19 x 9
Bedroom 4
- Level: Lower
- Area: 200
- Dimensions: 10 x 20
Bathroom
- Features: At least 1 Tub, Master Bedroom Bath: Full, Master Bedroom Bath, Master Bedroom Bath: Walk-In Shower
Dining room
- Level: Main
- Area: 90
- Dimensions: 10 x 9
Family room
- Level: Main
- Area: 196
- Dimensions: 14 x 14
Kitchen
- Level: Main
- Area: 130
- Dimensions: 10 x 13
Living room
- Level: Main
- Area: 273
- Dimensions: 13 x 21
Heating
- Natural Gas, Forced Air
Cooling
- Central Air
Appliances
- Included: Range/Oven, Refrigerator, Dishwasher, Microwave, Disposal, Washer, Dryer, Water Softener
Features
- Walk-In Closet(s), Cathedral/vaulted ceiling, High Speed Internet, Breakfast Bar, Pantry, Kitchen Island
- Flooring: Wood or Sim.Wood Floors
- Basement: Full,Finished,Sump Pump,Radon Mitigation System,Concrete
Interior area
- Total structure area: 2,181
- Total interior livable area: 2,181 sqft
- Finished area above ground: 1,605
- Finished area below ground: 576
Property
Parking
- Total spaces: 1
- Parking features: 1 Car, Attached, Garage Door Opener
- Attached garage spaces: 1
Features
- Levels: One
- Stories: 1
- Patio & porch: Patio
- Fencing: Fenced Yard
Lot
- Size: 7,405 sqft
Details
- Parcel number: 070928205149
- Zoning: TR-C1
- Special conditions: Arms Length
Construction
Type & style
- Home type: SingleFamily
- Architectural style: Ranch
- Property subtype: Single Family Residence
Materials
- Vinyl Siding
Condition
- 21+ Years
- New construction: No
- Year built: 1955
Utilities & green energy
- Sewer: Public Sewer
- Water: Public
- Utilities for property: Cable Available
Community & neighborhood
Location
- Region: Madison
- Subdivision: Westmorland
- Municipality: Madison
Price history
| Date | Event | Price |
|---|---|---|
| 10/1/2025 | Sold | $825,000+4.4%$378/sqft |
Source: | ||
| 6/15/2025 | Pending sale | $789,900$362/sqft |
Source: | ||
| 6/9/2025 | Listed for sale | $789,900+31.6%$362/sqft |
Source: | ||
| 6/4/2020 | Sold | $600,000+5.3%$275/sqft |
Source: Public Record | ||
| 3/10/2020 | Pending sale | $570,000$261/sqft |
Source: Sprinkman Real Estate #1876959 | ||
Public tax history
| Year | Property taxes | Tax assessment |
|---|---|---|
| 2024 | $13,743 +7.8% | $702,100 +11% |
| 2023 | $12,744 | $632,500 +10% |
| 2022 | -- | $575,000 |
Find assessor info on the county website
Neighborhood: Westmorland
Nearby schools
GreatSchools rating
- NAMidvale Elementary SchoolGrades: PK-2Distance: 0.5 mi
- 8/10Hamilton Middle SchoolGrades: 6-8Distance: 1 mi
- 9/10West High SchoolGrades: 9-12Distance: 1 mi
Schools provided by the listing agent
- Elementary: Midvale/Lincoln
- Middle: Hamilton
- High: West
- District: Madison
Source: WIREX MLS. This data may not be complete. We recommend contacting the local school district to confirm school assignments for this home.

Get pre-qualified for a loan
At Zillow Home Loans, we can pre-qualify you in as little as 5 minutes with no impact to your credit score.An equal housing lender. NMLS #10287.
Sell for more on Zillow
Get a free Zillow Showcase℠ listing and you could sell for .
$825,000
2% more+ $16,500
With Zillow Showcase(estimated)
$841,500