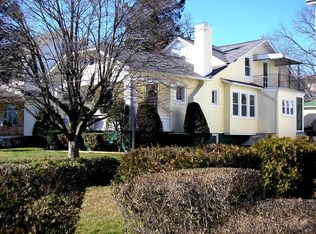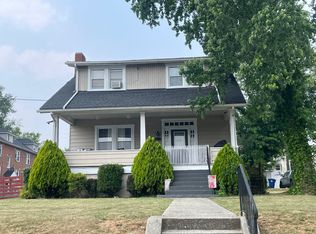Sold for $490,000
$490,000
3910 Chatham Rd, Baltimore, MD 21207
6beds
2,800sqft
Single Family Residence
Built in 1910
8,400 Square Feet Lot
$485,900 Zestimate®
$175/sqft
$3,485 Estimated rent
Home value
$485,900
$423,000 - $559,000
$3,485/mo
Zestimate® history
Loading...
Owner options
Explore your selling options
What's special
Welcome to 3910 Chatham Road! Nestled in the established Dorchester community, this fully renovated and expansive home offers 6 bedrooms, 5 full bathrooms, over 3,200 square feet of beautifully finished living space, a spacious deck, fenced yard, and so much more. Step inside and prepare to be impressed. The home showcases exceptional attention to detail and modern updates throughout. The main level features soaring tray ceilings in the living and dining rooms, creating an open and elegant atmosphere. Abundant oversized windows bathe the space in natural light. The heart of the home is the stunning chef’s kitchen, complete with a large island, stainless steel appliances, a custom backsplash, and gleaming quartz countertops. It’s a dream kitchen, perfect for entertaining or everyday living. Just off the kitchen, a sliding glass door leads to your private backyard, and the convenient laundry closet adds function. A full bedroom and bathroom are also located on this level—ideal for guests or multi-generational living. Upstairs, the second floor offers three generously sized bedrooms filled with natural light. Two of the bedrooms have direct access to the expansive rear deck—perfect for enjoying your morning coffee or evening breeze. A sleek full bath in the hallway serves this floor. The luxurious primary suite is also located here, featuring a spa-like en suite bathroom with a freestanding tub and designer shower, plus private access to the deck. On the third floor, you’ll find two additional bedrooms and another updated full bathroom. One of the rooms has been converted into a spacious walk-in closet, but can easily be reverted to a bedroom if desired. The fully finished lower level is just as impressive, offering tile flooring, a versatile den or additional bedroom, and a full bathroom—perfect for a home office, guest suite, or recreation space. Outside, enjoy excellent curb appeal with a charming front porch—ideal for relaxing and enjoying warm weather. The backyard is fully fenced with two large gates, providing optional access to create off-street parking for cars or even an RV. This home is truly move-in ready! Major systems have been recently updated, including a new HVAC and water heater (both just one year old), and the roof is only a few years old. 3910 Chatham Road is a showstopper—don’t miss your chance to call it home. Schedule your private showing today!
Zillow last checked: 8 hours ago
Listing updated: October 02, 2025 at 05:25am
Listed by:
Josh Watson 240-257-8300,
Samson Properties
Bought with:
Amber Townsend, 5011069
Corner House Realty
Source: Bright MLS,MLS#: MDBA2175066
Facts & features
Interior
Bedrooms & bathrooms
- Bedrooms: 6
- Bathrooms: 5
- Full bathrooms: 5
- Main level bathrooms: 1
- Main level bedrooms: 1
Basement
- Area: 936
Heating
- Other, Central, Natural Gas
Cooling
- Central Air, Electric
Appliances
- Included: Dishwasher, Disposal, Ice Maker, Oven/Range - Gas, Refrigerator, Stainless Steel Appliance(s), Cooktop, Washer, Dryer, Gas Water Heater
- Laundry: Main Level
Features
- Breakfast Area, Built-in Features, Dining Area, Family Room Off Kitchen, Pantry, Recessed Lighting, Other
- Flooring: Carpet, Laminate
- Basement: Full,Finished,Other
- Has fireplace: No
Interior area
- Total structure area: 3,736
- Total interior livable area: 2,800 sqft
- Finished area above ground: 2,800
- Finished area below ground: 0
Property
Parking
- Parking features: Off Street
Accessibility
- Accessibility features: Other
Features
- Levels: Three
- Stories: 3
- Pool features: None
Lot
- Size: 8,400 sqft
Details
- Additional structures: Above Grade, Below Grade
- Parcel number: 0315202713 018
- Zoning: R-3
- Special conditions: Standard
Construction
Type & style
- Home type: SingleFamily
- Architectural style: Colonial
- Property subtype: Single Family Residence
Materials
- Stone
- Foundation: Concrete Perimeter
Condition
- New construction: No
- Year built: 1910
Utilities & green energy
- Sewer: Public Sewer, Public Septic
- Water: Public
Community & neighborhood
Location
- Region: Baltimore
- Subdivision: Dorchester
- Municipality: Baltimore City
Other
Other facts
- Listing agreement: Exclusive Agency
- Listing terms: Cash,Conventional,FHA,VA Loan
- Ownership: Fee Simple
Price history
| Date | Event | Price |
|---|---|---|
| 10/1/2025 | Sold | $490,000+1%$175/sqft |
Source: | ||
| 8/22/2025 | Pending sale | $485,000$173/sqft |
Source: | ||
| 7/31/2025 | Price change | $485,000-2%$173/sqft |
Source: | ||
| 7/17/2025 | Listed for sale | $494,990+200%$177/sqft |
Source: | ||
| 10/27/2023 | Sold | $165,000-59.3%$59/sqft |
Source: Public Record Report a problem | ||
Public tax history
| Year | Property taxes | Tax assessment |
|---|---|---|
| 2025 | -- | $233,300 +1.9% |
| 2024 | $5,402 +2% | $228,900 +2% |
| 2023 | $5,298 +2% | $224,500 +2% |
Find assessor info on the county website
Neighborhood: Dorchester
Nearby schools
GreatSchools rating
- 1/10Liberty Elementary SchoolGrades: PK-5,7Distance: 0.3 mi
- 1/10Forest Park High SchoolGrades: 9-12Distance: 0.3 mi
- 2/10Connexions Community Leadership AcademyGrades: 6-12Distance: 1.4 mi
Schools provided by the listing agent
- District: Baltimore City Public Schools
Source: Bright MLS. This data may not be complete. We recommend contacting the local school district to confirm school assignments for this home.
Get a cash offer in 3 minutes
Find out how much your home could sell for in as little as 3 minutes with a no-obligation cash offer.
Estimated market value$485,900
Get a cash offer in 3 minutes
Find out how much your home could sell for in as little as 3 minutes with a no-obligation cash offer.
Estimated market value
$485,900

