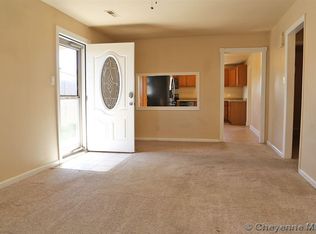Sold on 11/05/25
Price Unknown
3910 Cheyenne St, Cheyenne, WY 82001
4beds
3,456sqft
City Residential, Residential
Built in 2001
0.31 Acres Lot
$450,100 Zestimate®
$--/sqft
$2,555 Estimated rent
Home value
$450,100
$428,000 - $473,000
$2,555/mo
Zestimate® history
Loading...
Owner options
Explore your selling options
What's special
Welcome to this beautifully updated 4-bedroom, 2-bathroom home located within the city limits of Cheyenne on an impressive .31-acre lot. Inside, you’ll find a comfortable primary bedroom, bright living spaces, and tasteful updates that make the home move-in ready. The functional layout offers room for everyone, whether you need space for family, guests, or a home office. One of the property’s most impressive features is the massive 22x40 detached garage—perfect for car enthusiasts, hobbyists, or anyone needing a large workshop. With plenty of room for vehicles, tools, and storage, this space is as versatile as it is rare within the city. The oversized lot provides ample space for outdoor living, gardening, or simply relaxing in your private backyard. All of this comes with the convenience of city services and proximity to shopping, dining, schools, parks, and King Soopers. If you’re looking for a well-maintained home with extra space both inside and out, this is it. Schedule your showing today and see why 3910 Cheyenne St is a true Cheyenne gem!
Zillow last checked: 8 hours ago
Listing updated: November 06, 2025 at 09:24am
Listed by:
Ben Rayl 307-286-0594,
#1 Properties
Bought with:
Pat Simental
#1 Properties
Source: Cheyenne BOR,MLS#: 98031
Facts & features
Interior
Bedrooms & bathrooms
- Bedrooms: 4
- Bathrooms: 2
- Full bathrooms: 2
- Main level bathrooms: 2
Primary bedroom
- Level: Main
- Area: 169
- Dimensions: 13 x 13
Bedroom 2
- Level: Main
- Area: 130
- Dimensions: 13 x 10
Bedroom 3
- Level: Main
- Area: 130
- Dimensions: 13 x 10
Bedroom 4
- Level: Main
- Area: 130
- Dimensions: 13 x 10
Bathroom 1
- Features: Full
- Level: Main
Bathroom 2
- Features: Full
- Level: Main
Dining room
- Level: Main
- Area: 169
- Dimensions: 13 x 13
Family room
- Level: Basement
- Area: 576
- Dimensions: 48 x 12
Kitchen
- Level: Main
- Area: 169
- Dimensions: 13 x 13
Living room
- Level: Main
- Area: 208
- Dimensions: 16 x 13
Basement
- Area: 1728
Heating
- Forced Air, Natural Gas
Cooling
- Central Air
Appliances
- Included: Dishwasher, Disposal, Microwave, Range, Refrigerator
- Laundry: Main Level
Features
- Den/Study/Office, Eat-in Kitchen, Rec Room, Separate Dining, Walk-In Closet(s), Main Floor Primary, Solid Surface Countertops
- Flooring: Luxury Vinyl
- Doors: Storm Door(s)
- Windows: Skylights
- Basement: Partially Finished
- Number of fireplaces: 2
- Fireplace features: Two, Pellet Stove
Interior area
- Total structure area: 3,456
- Total interior livable area: 3,456 sqft
- Finished area above ground: 1,728
Property
Parking
- Total spaces: 2
- Parking features: 2 Car Detached
- Garage spaces: 2
Accessibility
- Accessibility features: None
Features
- Patio & porch: Deck
- Exterior features: Dog Run
- Fencing: Front Yard,Back Yard,Fenced
Lot
- Size: 0.31 Acres
- Dimensions: 13465
- Features: Backyard Sod/Grass
Details
- Additional structures: Utility Shed, Workshop
- Parcel number: 14662731701800
- Special conditions: None of the Above
Construction
Type & style
- Home type: SingleFamily
- Architectural style: Ranch
- Property subtype: City Residential, Residential
Materials
- Vinyl Siding
- Foundation: Basement
- Roof: Composition/Asphalt
Condition
- New construction: No
- Year built: 2001
Utilities & green energy
- Electric: Black Hills Energy
- Gas: Black Hills Energy
- Sewer: City Sewer
- Water: Public
- Utilities for property: Cable Connected
Green energy
- Energy efficient items: Ceiling Fan
Community & neighborhood
Location
- Region: Cheyenne
- Subdivision: Moyers
Other
Other facts
- Listing agreement: N
- Listing terms: Cash,Conventional,FHA,VA Loan
Price history
| Date | Event | Price |
|---|---|---|
| 11/5/2025 | Sold | -- |
Source: | ||
| 10/21/2025 | Pending sale | $450,000$130/sqft |
Source: | ||
| 8/26/2025 | Price change | $450,000-2.2%$130/sqft |
Source: | ||
| 8/1/2025 | Listed for sale | $460,000+2.2%$133/sqft |
Source: | ||
| 11/7/2024 | Sold | -- |
Source: | ||
Public tax history
| Year | Property taxes | Tax assessment |
|---|---|---|
| 2024 | $2,749 +0.9% | $38,873 +0.9% |
| 2023 | $2,724 +31.6% | $38,517 +34.3% |
| 2022 | $2,070 +10% | $28,677 +10.3% |
Find assessor info on the county website
Neighborhood: 82001
Nearby schools
GreatSchools rating
- 6/10Baggs Elementary SchoolGrades: PK-6Distance: 0.2 mi
- 3/10Carey Junior High SchoolGrades: 7-8Distance: 0.6 mi
- 4/10East High SchoolGrades: 9-12Distance: 0.8 mi
