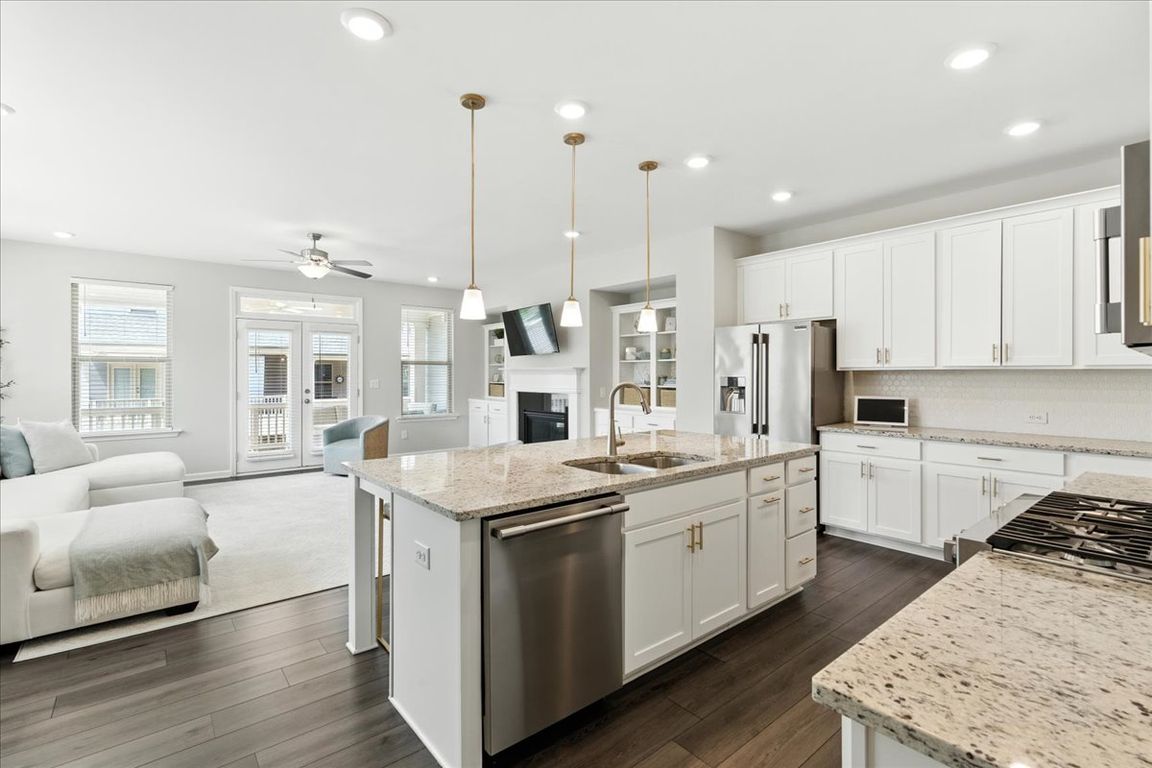
ActivePrice cut: $5.9K (10/3)
$579,000
4beds
2,596sqft
3910 Redwood Dr, Cumming, GA 30040
4beds
2,596sqft
Townhouse
Built in 2021
3,484 sqft
2 Garage spaces
$223 price/sqft
$2,700 annually HOA fee
What's special
End-unit townhomeLarge islandOversized two-car garageOpen-concept designOversized layoutSpacious family roomCovered and oversized balcony
Discover the perfect balance of style, space, and convenience in this upgraded three-level end-unit townhome, originally planned as the community's model home. Located in the sought-after Traditions neighborhood and zoned for the highly acclaimed Denmark High School district, this four-bedroom, three-and-a-half-bath residence was built in 2021 and designed with modern living ...
- 48 days |
- 1,458 |
- 30 |
Source: GAMLS,MLS#: 10589251
Travel times
Living Room
Kitchen
Primary Bedroom
Upstairs Family Bedroom 1
Upstairs Family Bedroom 2
Dining Room
Terrace Level Bathroom
Terrace Level Bedroom
Laundry Room
Primary Bathroom
Family Bathroom Top Floor
Outdoor Front
Outdoor Back
Zillow last checked: 7 hours ago
Listing updated: October 05, 2025 at 10:06pm
Listed by:
Mike Schneider 4049525020,
Atlanta Communities
Source: GAMLS,MLS#: 10589251
Facts & features
Interior
Bedrooms & bathrooms
- Bedrooms: 4
- Bathrooms: 4
- Full bathrooms: 3
- 1/2 bathrooms: 1
Rooms
- Room types: Family Room, Foyer, Laundry, Other
Dining room
- Features: Seats 12+
Kitchen
- Features: Breakfast Bar, Kitchen Island, Pantry, Solid Surface Counters, Walk-in Pantry
Heating
- Central, Heat Pump
Cooling
- Ceiling Fan(s), Central Air, Gas
Appliances
- Included: Dishwasher, Disposal, Dryer, Electric Water Heater, Microwave, Refrigerator, Stainless Steel Appliance(s), Washer
- Laundry: Upper Level
Features
- Bookcases, Double Vanity, High Ceilings, In-Law Floorplan, Soaking Tub, Walk-In Closet(s)
- Flooring: Carpet, Vinyl
- Basement: Bath Finished,Finished,Interior Entry
- Attic: Pull Down Stairs
- Number of fireplaces: 1
- Fireplace features: Family Room, Gas Log
- Common walls with other units/homes: 1 Common Wall
Interior area
- Total structure area: 2,596
- Total interior livable area: 2,596 sqft
- Finished area above ground: 2,596
- Finished area below ground: 0
Video & virtual tour
Property
Parking
- Total spaces: 2
- Parking features: Garage, Garage Door Opener, Side/Rear Entrance
- Has garage: Yes
Features
- Levels: Three Or More
- Stories: 3
- Patio & porch: Deck
- Exterior features: Balcony, Other
- Has view: Yes
- View description: City
- Body of water: None
Lot
- Size: 3,484.8 Square Feet
- Features: Level
- Residential vegetation: Grassed
Details
- Parcel number: 084 512
Construction
Type & style
- Home type: Townhouse
- Architectural style: Brick/Frame
- Property subtype: Townhouse
- Attached to another structure: Yes
Materials
- Brick
- Foundation: Slab
- Roof: Other
Condition
- Resale
- New construction: No
- Year built: 2021
Utilities & green energy
- Sewer: Public Sewer
- Water: Public
- Utilities for property: Cable Available, Electricity Available, High Speed Internet, Natural Gas Available, Phone Available, Sewer Available, Underground Utilities, Water Available
Community & HOA
Community
- Features: Clubhouse, Park, Pool
- Security: Carbon Monoxide Detector(s), Security System, Smoke Detector(s)
- Subdivision: Traditions
HOA
- Has HOA: Yes
- Services included: Maintenance Structure, Maintenance Grounds, Pest Control, Reserve Fund, Tennis
- HOA fee: $2,700 annually
Location
- Region: Cumming
Financial & listing details
- Price per square foot: $223/sqft
- Tax assessed value: $600,220
- Annual tax amount: $5,072
- Date on market: 8/22/2025
- Listing agreement: Exclusive Agency
- Listing terms: 1031 Exchange,Cash,Conventional,FHA,VA Loan
- Electric utility on property: Yes