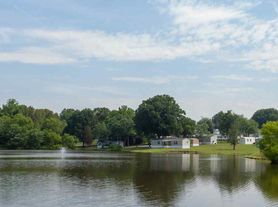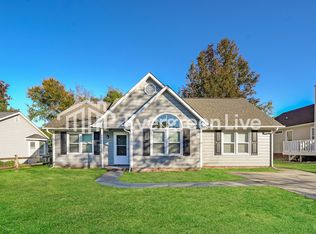Single level living at its finest in Reedy Fork Ranch. This 3 bedroom 2 bath town-home features a 2 car garage & 2 car wide driveway. As you enter the home the open main floor plan lets you see all the action. The living room features a gas log fireplace, ceiling fan & vaulted ceiling. The dinning area has a nice view of the living room and is a nice transition to the kitchen. Wow check out those counter tops and all the storage this kitchen has to offer!! The unit features a split floor plan with the primary on the left and both guest bedrooms on the right. The primary bedroom features lot of space, ceiling fan and private en-suite. Both guest bedrooms feature ceiling fans and a nicely sized closet. The back patio is fully fenced and ready for you to relax the day away. Be sure to check out all the community features and sidewalks running for miles throughout the community. One dog may be considered up to 35 lbs see agent for details. Sorry no Section 8 accepted at this time.
Lease 12-24 months
No-smoking
one dog up to 35lbs with pet rent of $25 per month and $500 non-refundable fee.
No bankruptcies, felonies, foreclosures past 15 years
Sorry No Section 8 accepted at this time.
See agent for additional details.
Townhouse for rent
$1,880/mo
3910 Ribbon Grass Ter, Greensboro, NC 27405
3beds
1,271sqft
Price may not include required fees and charges.
Townhouse
Available now
Small dogs OK
Central air
Hookups laundry
Attached garage parking
Forced air
What's special
Gas log fireplaceVaulted ceilingCeiling fansSplit floor planCounter topsPrimary bedroomBack patio
- 190 days |
- -- |
- -- |
Travel times
Looking to buy when your lease ends?
Consider a first-time homebuyer savings account designed to grow your down payment with up to a 6% match & a competitive APY.
Facts & features
Interior
Bedrooms & bathrooms
- Bedrooms: 3
- Bathrooms: 2
- Full bathrooms: 2
Heating
- Forced Air
Cooling
- Central Air
Appliances
- Included: Dishwasher, Microwave, Oven, Refrigerator, WD Hookup
- Laundry: Hookups
Features
- WD Hookup
Interior area
- Total interior livable area: 1,271 sqft
Property
Parking
- Parking features: Attached, Off Street
- Has attached garage: Yes
- Details: Contact manager
Features
- Exterior features: Heating system: Forced Air, extensive sidewalks in the community, single level low rise step into the home
Details
- Parcel number: 84214
Construction
Type & style
- Home type: Townhouse
- Property subtype: Townhouse
Building
Management
- Pets allowed: Yes
Community & HOA
Community
- Features: Pool
HOA
- Amenities included: Pool
Location
- Region: Greensboro
Financial & listing details
- Lease term: 1 Year
Price history
| Date | Event | Price |
|---|---|---|
| 8/5/2025 | Price change | $1,880-3.6%$1/sqft |
Source: Zillow Rentals | ||
| 6/28/2025 | Price change | $1,950-2.5%$2/sqft |
Source: Zillow Rentals | ||
| 5/12/2025 | Listed for rent | $2,000$2/sqft |
Source: Zillow Rentals | ||
| 12/10/2024 | Sold | $242,500+1% |
Source: | ||
| 11/5/2024 | Pending sale | $239,995 |
Source: | ||

