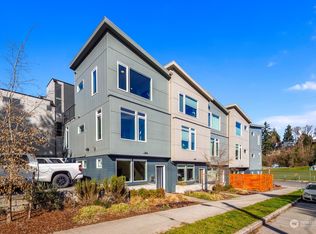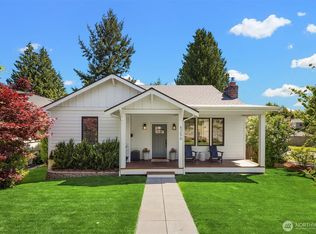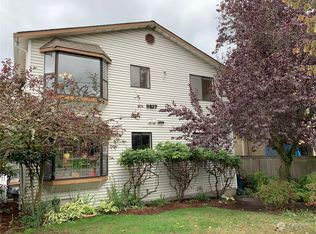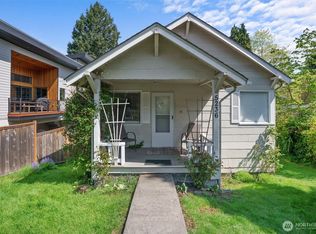Welcome back to Best Seattle! This townhome offers a fenced, low maintenance outdoor space right off the ground-level kitchen & living room. Private parking space assigned for the unit with potential to add an electric vehicle charger. Kitchen and dining space offers ample storage, with additional storage space on ground level. Incredible natural light throughout the home. 2nd floor offers 2 spacious bedrooms with built-out walk-in closets and 1 full bathroom. 3rd floor offers the primary suite with vaulted ceilings, a balcony, and 3/4 bath. AC & heating mini-splits on ground level and top floor. Washer & Dryer included NO HOA. Located just across the street from Fairmount Park, minutes from the Alaska Junction, & an easy commute downtown.
This property is off market, which means it's not currently listed for sale or rent on Zillow. This may be different from what's available on other websites or public sources.




