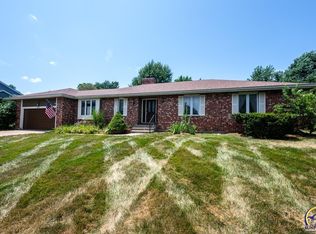Sold
Price Unknown
3910 SW Canterbury Town Rd, Topeka, KS 66610
4beds
3,153sqft
Single Family Residence, Residential
Built in 1975
1.02 Acres Lot
$457,400 Zestimate®
$--/sqft
$4,458 Estimated rent
Home value
$457,400
$389,000 - $540,000
$4,458/mo
Zestimate® history
Loading...
Owner options
Explore your selling options
What's special
Welcome to 3910 SW Canterbury Town Rd, a spacious and inviting home nestled in the desirable Sherwood Lakefront Properties neighborhood. This beautifully maintained property offers generous living space with four bedrooms, three and a half bathrooms, and an four car attached garage with extra storage—perfect for families or anyone seeking comfort and convenience in a peaceful setting. One of the standout features of this home is its Class A Lake Sherwood membership, and the private dock located in a quiet, family-friendly cove. Whether you enjoy boating, fishing, or simply relaxing by the water, this home offers an exceptional opportunity to enjoy lake life right in your backyard. Inside, the main level welcomes you with a bright and open living area, a well-equipped kitchen with modern appliances, and a comfortable dining space ideal for gatherings. The primary suite provides a serene retreat with an en-suite bath and ample closet space, while the additional bedrooms offer flexibility for guests, kids, or a home office. Adding to the home’s uniqueness is a hand-built, custom wine cellar—a true hidden gem crafted by the seller. Whether you're an avid collector or simply enjoy entertaining, this special space is the perfect setting to showcase your favorite vintages in style. The spacious backyard enhances the outdoor living experience, offering plenty of room to entertain, garden, or simply unwind with peaceful views of the lake. Located close to schools, parks, and shopping, this home offers the perfect balance of lakeside tranquility and everyday convenience. Don’t miss your chance to own this rare lakefront gem in one of Topeka’s most sought-after communities—schedule your private tour today! Note, seller is prepping for an estate sale the be help at the end of May.
Zillow last checked: 8 hours ago
Listing updated: June 02, 2025 at 12:49pm
Listed by:
Patrick Habiger 785-969-6080,
KW One Legacy Partners, LLC
Bought with:
Hanna Walton, SP00235295
EXP Realty LLC
Source: Sunflower AOR,MLS#: 239062
Facts & features
Interior
Bedrooms & bathrooms
- Bedrooms: 4
- Bathrooms: 4
- Full bathrooms: 3
- 1/2 bathrooms: 1
Primary bedroom
- Level: Upper
- Area: 248.68
- Dimensions: 19.10 x 13.02
Bedroom 2
- Level: Upper
- Area: 210.67
- Dimensions: 19.10 x 11.03
Bedroom 3
- Level: Basement
- Area: 122.65
- Dimensions: 11.11 x 11.04
Bedroom 4
- Level: Basement
- Area: 133.83
- Dimensions: 12.10 x 11.06
Bedroom 6
- Level: Main
- Dimensions: 16.11 x 15.07 office
Other
- Level: Basement
- Dimensions: 15.02 x 12.06 wine cellar
Dining room
- Level: Main
- Area: 273
- Dimensions: 13 x 21
Great room
- Level: Basement
- Area: 316.19
- Dimensions: 26.11 x 12.11
Kitchen
- Level: Main
- Dimensions: 15 x 8.06 + 10 x 7.09
Laundry
- Level: Main
- Area: 45.58
- Dimensions: 9.08 x 5.02
Living room
- Level: Main
- Area: 351
- Dimensions: 27 x 13
Heating
- Natural Gas, Electric
Cooling
- Central Air
Appliances
- Included: Electric Range, Electric Cooktop, Microwave, Dishwasher, Disposal
- Laundry: Main Level, Separate Room
Features
- Wet Bar, Sheetrock, 8' Ceiling
- Flooring: Hardwood, Ceramic Tile, Carpet
- Windows: Insulated Windows
- Basement: Concrete,Full,Partially Finished
- Number of fireplaces: 2
- Fireplace features: Two, Gas, Gas Starter, Living Room, Great Room
Interior area
- Total structure area: 3,153
- Total interior livable area: 3,153 sqft
- Finished area above ground: 2,263
- Finished area below ground: 890
Property
Parking
- Total spaces: 4
- Parking features: Attached, Extra Parking
- Attached garage spaces: 4
Features
- Levels: Two
- Patio & porch: Patio, Deck, Covered
- Waterfront features: Lake Front, Lake Access
Lot
- Size: 1.02 Acres
- Dimensions: 1.02 acres
Details
- Additional structures: Shed(s)
- Parcel number: R57264
- Special conditions: Standard,Arm's Length
Construction
Type & style
- Home type: SingleFamily
- Property subtype: Single Family Residence, Residential
Materials
- Brick
- Roof: Composition
Condition
- Year built: 1975
Utilities & green energy
- Water: Public
Community & neighborhood
Location
- Region: Topeka
- Subdivision: Sherwood Estates
Price history
| Date | Event | Price |
|---|---|---|
| 6/2/2025 | Sold | -- |
Source: | ||
| 4/24/2025 | Pending sale | $450,000$143/sqft |
Source: | ||
| 4/24/2025 | Listed for sale | $450,000$143/sqft |
Source: | ||
Public tax history
| Year | Property taxes | Tax assessment |
|---|---|---|
| 2025 | -- | $40,733 +2% |
| 2024 | $5,753 +7.1% | $39,933 +4% |
| 2023 | $5,374 +3.2% | $38,397 +3.4% |
Find assessor info on the county website
Neighborhood: 66610
Nearby schools
GreatSchools rating
- 8/10Jay Shideler Elementary SchoolGrades: K-6Distance: 1.9 mi
- 6/10Washburn Rural Middle SchoolGrades: 7-8Distance: 3.1 mi
- 8/10Washburn Rural High SchoolGrades: 9-12Distance: 3 mi
Schools provided by the listing agent
- Elementary: Jay Shideler Elementary School/USD 437
- Middle: Washburn Rural Middle School/USD 437
- High: Washburn Rural High School/USD 437
Source: Sunflower AOR. This data may not be complete. We recommend contacting the local school district to confirm school assignments for this home.
