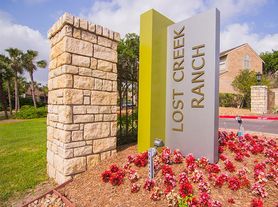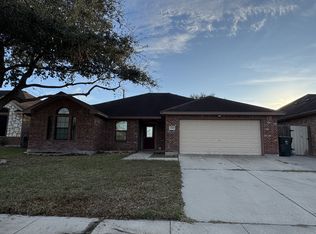Welcome to your future home!
This beautiful 4-bedroom, 2-bathroom home blends modern design with ultimate comfort, offering a stylish retreat in a peaceful, family-friendly neighborhood. Located just 2 minutes from East Elementary, it's an ideal choice for families with school-age children, and it's also close to parks, shopping, and everything you need for a convenient lifestyle.
Key Features:
4 Spacious Bedrooms - Enjoy generous space and ample closet storage in each of the four bright, airy bedrooms.
2 Contemporary Bathrooms - Featuring sleek finishes and modern fixtures for a spa-like experience.
Built in 2022 - Energy-efficient customizations and state-of-the-art appliances ensure lower utility costs and eco-friendly living.
Stylish Accent Walls - Unique touches throughout the home add a custom, designer feel.
Open-Concept Living Space - A seamless flow between the kitchen, dining, and living areas creates the perfect setting for family gatherings and entertaining guests.
Spacious Fenced Backyard - A large private yard ideal for kids, pets, or hosting summer BBQs and outdoor activities.
2-Car Garage & Driveway Parking - Plenty of parking space for your family's vehicles and guests.
Available: September 15th
Rent: $2600
Security Deposit: $1850
Contact us today to schedule a tour! This home won't last long.
1. Utilities
Tenant shall be responsible for the payment of all utilities and services required on the Premises, including but not limited to electricity, water, gas, sewer, trash collection, internet, and cable services.
Landlord shall not be liable for the interruption or failure of any utility services unless caused by Landlord's intentional misconduct or gross negligence.
2. Renter's Insurance
Tenant is required to obtain and maintain a renter's insurance policy during the entire term of this lease, including any renewal periods.
Proof of insurance shall be provided to the Landlord prior to occupancy and upon each renewal of the policy. Failure to maintain renter's insurance shall constitute a material breach of this Lease Agreement.
House for rent
Accepts Zillow applications
$2,600/mo
3910 Targaryen Way, Corpus Christi, TX 78410
4beds
1,665sqft
Price may not include required fees and charges.
Single family residence
Available now
Cats, small dogs OK
Central air
Hookups laundry
Attached garage parking
-- Heating
What's special
Open-concept living spaceLarge private yardStylish accent wallsSpacious fenced backyard
- 72 days |
- -- |
- -- |
Travel times
Facts & features
Interior
Bedrooms & bathrooms
- Bedrooms: 4
- Bathrooms: 2
- Full bathrooms: 2
Cooling
- Central Air
Appliances
- Included: Dishwasher, Microwave, Oven, WD Hookup
- Laundry: Hookups
Features
- WD Hookup
- Flooring: Carpet, Tile
Interior area
- Total interior livable area: 1,665 sqft
Property
Parking
- Parking features: Attached
- Has attached garage: Yes
- Details: Contact manager
Details
- Parcel number: 123900040030
Construction
Type & style
- Home type: SingleFamily
- Property subtype: Single Family Residence
Community & HOA
Location
- Region: Corpus Christi
Financial & listing details
- Lease term: 1 Year
Price history
| Date | Event | Price |
|---|---|---|
| 9/14/2025 | Price change | $2,600-8.8%$2/sqft |
Source: Zillow Rentals | ||
| 8/27/2025 | Price change | $2,850-5%$2/sqft |
Source: Zillow Rentals | ||
| 7/26/2025 | Listed for rent | $3,000$2/sqft |
Source: Zillow Rentals | ||
| 7/29/2022 | Sold | -- |
Source: Agent Provided | ||
| 3/12/2022 | Price change | $312,900+5%$188/sqft |
Source: | ||

