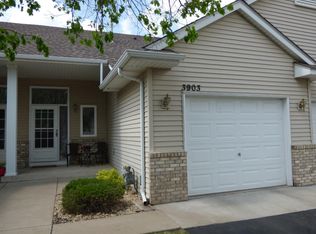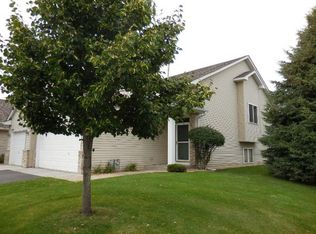Closed
$267,900
3911 124th Cir NW, Coon Rapids, MN 55433
3beds
1,610sqft
Townhouse Side x Side
Built in 1995
2,613.6 Square Feet Lot
$273,100 Zestimate®
$166/sqft
$2,139 Estimated rent
Home value
$273,100
$249,000 - $300,000
$2,139/mo
Zestimate® history
Loading...
Owner options
Explore your selling options
What's special
This townhome has large bedrooms & living space, 2 full bathrooms and a heavy-duty island that can be moved if you prefer it somewhere else. Freshly painted, new carpet and professionally cleaned for your enjoyment. Come see it for yourself!
Zillow last checked: 8 hours ago
Listing updated: May 25, 2025 at 12:14am
Listed by:
Keith N. Hovland 763-443-3898,
Carlson Smith and Company
Bought with:
Charles Somah
Fish MLS Realty
Source: NorthstarMLS as distributed by MLS GRID,MLS#: 6518052
Facts & features
Interior
Bedrooms & bathrooms
- Bedrooms: 3
- Bathrooms: 2
- Full bathrooms: 2
Bedroom 1
- Level: Main
- Area: 143 Square Feet
- Dimensions: 11x13
Bedroom 2
- Level: Lower
- Area: 110 Square Feet
- Dimensions: 10x11
Bedroom 3
- Level: Lower
- Area: 132 Square Feet
- Dimensions: 11x12
Dining room
- Level: Main
- Area: 110 Square Feet
- Dimensions: 11x10
Family room
- Level: Lower
- Area: 224 Square Feet
- Dimensions: 14x16
Kitchen
- Level: Main
- Area: 160 Square Feet
- Dimensions: 10x16
Living room
- Level: Main
- Area: 165 Square Feet
- Dimensions: 11x15
Heating
- Forced Air
Cooling
- Central Air
Appliances
- Included: Dishwasher, Disposal, Dryer, Gas Water Heater, Microwave, Range, Refrigerator, Washer, Water Softener Owned
Features
- Basement: Full
- Has fireplace: No
Interior area
- Total structure area: 1,610
- Total interior livable area: 1,610 sqft
- Finished area above ground: 900
- Finished area below ground: 710
Property
Parking
- Total spaces: 4
- Parking features: Attached, Asphalt, Guest
- Attached garage spaces: 2
- Uncovered spaces: 2
Accessibility
- Accessibility features: None
Features
- Levels: Multi/Split
- Patio & porch: Deck
- Fencing: None
Lot
- Size: 2,613 sqft
- Features: Wooded
Details
- Foundation area: 710
- Parcel number: 083124220145
- Zoning description: Residential-Single Family
Construction
Type & style
- Home type: Townhouse
- Property subtype: Townhouse Side x Side
- Attached to another structure: Yes
Materials
- Brick/Stone, Metal Siding, Vinyl Siding
- Roof: Asphalt
Condition
- Age of Property: 30
- New construction: No
- Year built: 1995
Utilities & green energy
- Electric: Circuit Breakers
- Gas: Natural Gas
- Sewer: City Sewer/Connected
- Water: City Water/Connected
Community & neighborhood
Location
- Region: Coon Rapids
- Subdivision: Cic 16 Wedgewood Village
HOA & financial
HOA
- Has HOA: Yes
- HOA fee: $257 monthly
- Services included: Maintenance Structure, Lawn Care, Maintenance Grounds, Parking, Professional Mgmt, Trash, Snow Removal
- Association name: FirstService Residential
- Association phone: 952-277-2700
Price history
| Date | Event | Price |
|---|---|---|
| 5/24/2024 | Sold | $267,900+1.1%$166/sqft |
Source: | ||
| 4/20/2024 | Pending sale | $265,000$165/sqft |
Source: | ||
| 4/17/2024 | Listed for sale | $265,000+46.1%$165/sqft |
Source: | ||
| 3/6/2007 | Sold | $181,400+36.7%$113/sqft |
Source: Public Record | ||
| 8/15/2000 | Sold | $132,700$82/sqft |
Source: Public Record | ||
Public tax history
| Year | Property taxes | Tax assessment |
|---|---|---|
| 2024 | $2,261 +4.2% | $208,728 -4.2% |
| 2023 | $2,171 +10.3% | $217,820 +1.7% |
| 2022 | $1,968 -2.9% | $214,114 +24.7% |
Find assessor info on the county website
Neighborhood: 55433
Nearby schools
GreatSchools rating
- 6/10Mississippi Elementary SchoolGrades: K-5Distance: 2.4 mi
- 4/10Coon Rapids Middle SchoolGrades: 6-8Distance: 2.3 mi
- 5/10Coon Rapids Senior High SchoolGrades: 9-12Distance: 2.2 mi
Get a cash offer in 3 minutes
Find out how much your home could sell for in as little as 3 minutes with a no-obligation cash offer.
Estimated market value
$273,100
Get a cash offer in 3 minutes
Find out how much your home could sell for in as little as 3 minutes with a no-obligation cash offer.
Estimated market value
$273,100

