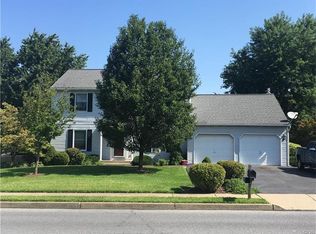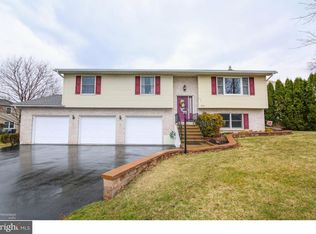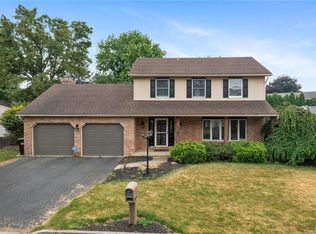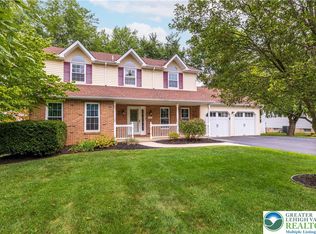Sold for $520,000
$520,000
3911 Carter Rd, Bethlehem, PA 18020
4beds
2,976sqft
Single Family Residence
Built in 1994
0.31 Acres Lot
$543,200 Zestimate®
$175/sqft
$3,079 Estimated rent
Home value
$543,200
$489,000 - $603,000
$3,079/mo
Zestimate® history
Loading...
Owner options
Explore your selling options
What's special
Welcome to this beautifully remodeled two-story single-family home in desirable Bethlehem Township! Featuring 4 bedrooms and 2.5 bathrooms, this move-in-ready home boasts a brand-new gourmet kitchen with quartz countertops, a stylish tiled backsplash, soft-close drawers, center island, and recessed lighting—perfect for entertaining. The first floor showcases new LVP flooring throughout. Bright and spacious first floor family room with recessed lighting. Formal Living Room and Dining Room. Stunning MBR suite with oversized walk-in closet and a luxurious master bath featuring vaulted ceilings with skylight, tiled flooring and double bowl vanity with quartz countertops. A fully finished basement adds extra living space, ideal for a home office, gym, or media room. Enjoy the efficiency of gas utilities and the convenience of a two-car garage. Beyond the beautiful interiors, this home boasts an expansive, fully fenced-in backyard, offering the ultimate in privacy and tranquility. Whether you're hosting a summer barbecue, playing with pets, or simply unwinding after a long day, this secluded outdoor space provides a peaceful escape from the hustle and bustle. The rear deck overlooks the spacious yard, making it the perfect spot for morning coffee or evening relaxation. Don't miss your chance to own this modern, updated home in a prime location! Schedule your showing today. Open House Saturday and Sunday 1-3pm. Listing agent is a member RRLR, LP.
Zillow last checked: 8 hours ago
Listing updated: June 23, 2025 at 07:07pm
Listed by:
Bob Susko Jr. 610-751-1896,
RE/MAX Real Estate
Bought with:
Danny Hazim, AB069204
Real of Pennsylvania
Source: GLVR,MLS#: 753367 Originating MLS: Lehigh Valley MLS
Originating MLS: Lehigh Valley MLS
Facts & features
Interior
Bedrooms & bathrooms
- Bedrooms: 4
- Bathrooms: 3
- Full bathrooms: 2
- 1/2 bathrooms: 1
Primary bedroom
- Level: Second
- Dimensions: 16.00 x 14.00
Bedroom
- Level: Second
- Dimensions: 14.00 x 12.00
Bedroom
- Level: Second
- Dimensions: 12.00 x 10.00
Bedroom
- Level: Second
- Dimensions: 11.00 x 10.00
Primary bathroom
- Level: Second
- Dimensions: 9.00 x 7.00
Dining room
- Level: First
- Dimensions: 11.00 x 10.00
Family room
- Level: First
- Dimensions: 15.00 x 12.00
Family room
- Level: Lower
- Dimensions: 30.00 x 25.00
Other
- Level: Second
- Dimensions: 9.00 x 6.00
Half bath
- Level: First
- Dimensions: 6.00 x 5.00
Kitchen
- Level: First
- Dimensions: 14.00 x 12.00
Living room
- Level: First
- Dimensions: 14.00 x 12.00
Heating
- Forced Air, Gas
Cooling
- Central Air
Appliances
- Included: Dishwasher, Gas Oven, Gas Water Heater
- Laundry: Washer Hookup, Dryer Hookup, Main Level
Features
- Dining Area, Separate/Formal Dining Room, Entrance Foyer, Eat-in Kitchen, Kitchen Island, Family Room Main Level, Traditional Floorplan, Walk-In Closet(s)
- Flooring: Carpet, Ceramic Tile, Luxury Vinyl, Luxury VinylPlank
- Basement: Full,Finished
Interior area
- Total interior livable area: 2,976 sqft
- Finished area above ground: 2,196
- Finished area below ground: 780
Property
Parking
- Total spaces: 2
- Parking features: Attached, Garage, Garage Door Opener
- Attached garage spaces: 2
Features
- Stories: 2
- Patio & porch: Deck
- Exterior features: Deck, Fence, Shed
- Fencing: Yard Fenced
Lot
- Size: 0.30 Acres
- Features: Flat
Details
- Additional structures: Shed(s)
- Parcel number: M7SE4 38 19 0205
- Zoning: MDR-MEDIUM DENSITY RESIDE
- Special conditions: None
Construction
Type & style
- Home type: SingleFamily
- Architectural style: Colonial
- Property subtype: Single Family Residence
Materials
- Brick, Vinyl Siding
- Roof: Asphalt,Fiberglass
Condition
- Year built: 1994
Utilities & green energy
- Electric: Circuit Breakers
- Sewer: Public Sewer
- Water: Public
Community & neighborhood
Community
- Community features: Curbs
Location
- Region: Bethlehem
- Subdivision: Not in Development
Other
Other facts
- Listing terms: Cash,Conventional,FHA,VA Loan
- Ownership type: Fee Simple
- Road surface type: Paved
Price history
| Date | Event | Price |
|---|---|---|
| 4/11/2025 | Sold | $520,000+4%$175/sqft |
Source: | ||
| 3/11/2025 | Pending sale | $499,900$168/sqft |
Source: | ||
| 3/6/2025 | Listed for sale | $499,900+58.7%$168/sqft |
Source: | ||
| 12/2/2024 | Sold | $315,000$106/sqft |
Source: Public Record Report a problem | ||
Public tax history
| Year | Property taxes | Tax assessment |
|---|---|---|
| 2025 | $6,180 +2.7% | $78,400 |
| 2024 | $6,016 -0.3% | $78,400 |
| 2023 | $6,036 | $78,400 |
Find assessor info on the county website
Neighborhood: 18020
Nearby schools
GreatSchools rating
- 5/10Miller Heights El SchoolGrades: K-5Distance: 0.4 mi
- 5/10East Hills Middle SchoolGrades: 6-8Distance: 1.4 mi
- 4/10Freedom High SchoolGrades: 9-12Distance: 1.2 mi
Schools provided by the listing agent
- District: Bethlehem
Source: GLVR. This data may not be complete. We recommend contacting the local school district to confirm school assignments for this home.
Get a cash offer in 3 minutes
Find out how much your home could sell for in as little as 3 minutes with a no-obligation cash offer.
Estimated market value$543,200
Get a cash offer in 3 minutes
Find out how much your home could sell for in as little as 3 minutes with a no-obligation cash offer.
Estimated market value
$543,200



