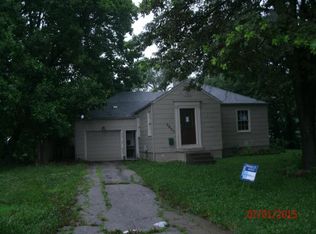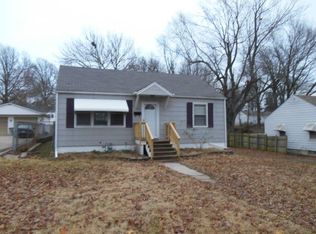Sold
Price Unknown
3911 Crestview Rd, Independence, MO 64052
2beds
936sqft
Single Family Residence
Built in 1945
9,006 Square Feet Lot
$196,900 Zestimate®
$--/sqft
$1,254 Estimated rent
Home value
$196,900
$175,000 - $221,000
$1,254/mo
Zestimate® history
Loading...
Owner options
Explore your selling options
What's special
BACK ON THE MARKET THROUGH NO FAULT OF THE SELLER!! 2 bedroom, 2 bath ranch home in Independence! This fantastic home has 2 nice sized bedrooms, 2 remodeled and updated bathrooms, and a designated laundry room on the main floor. The kitchen has been updated with all new cabinetry, countertops, stainless steel appliances, and LVP flooring. The dining area also has new LVP flooring and features built in cabinetry. The great room has new LVP flooring, LED lighting, and a gorgeous feature wall! The home has a new roof, new black gutters, new vinyl windows, new exterior doors, new interior and exterior paint, and a new garage door. This home features a nice bright basement with plenty of room for storage. The home has a nice deck perfect for entertaining, and a level lot. Come see this home today! Listing agent is married to the seller and has a financial interest in the home.
Zillow last checked: 8 hours ago
Listing updated: May 02, 2025 at 01:24pm
Listing Provided by:
Chris Dalton 816-726-8967,
Dalton Realty, LLC
Bought with:
Sheryl Taylor, 2005012823
Keller Williams Realty Partners Inc.
Source: Heartland MLS as distributed by MLS GRID,MLS#: 2533229
Facts & features
Interior
Bedrooms & bathrooms
- Bedrooms: 2
- Bathrooms: 2
- Full bathrooms: 2
Primary bedroom
- Features: All Carpet
- Level: Main
Bedroom 2
- Features: All Carpet
- Level: Main
Bathroom 1
- Features: Luxury Vinyl, Shower Over Tub
- Level: Main
Bathroom 2
- Features: Luxury Vinyl, Shower Only
- Level: Main
Dining room
- Features: Built-in Features, Luxury Vinyl
- Level: Main
Great room
- Features: Luxury Vinyl
- Level: Main
Kitchen
- Features: Ceramic Tiles, Luxury Vinyl, Pantry
- Level: Main
Laundry
- Features: Luxury Vinyl
- Level: Main
Cooling
- Electric
Appliances
- Included: Dishwasher, Microwave, Built-In Electric Oven, Gas Range
- Laundry: Electric Dryer Hookup, Laundry Room
Features
- Painted Cabinets, Pantry
- Flooring: Carpet, Luxury Vinyl
- Windows: Thermal Windows
- Basement: Interior Entry,Unfinished
- Has fireplace: No
Interior area
- Total structure area: 936
- Total interior livable area: 936 sqft
- Finished area above ground: 936
- Finished area below ground: 0
Property
Parking
- Total spaces: 1
- Parking features: Attached, Garage Faces Front
- Attached garage spaces: 1
Features
- Patio & porch: Deck
Lot
- Size: 9,006 sqft
- Dimensions: 65 x 135
- Features: City Lot
Details
- Parcel number: 32140010400000000
- Special conditions: Owner Agent
Construction
Type & style
- Home type: SingleFamily
- Architectural style: Traditional
- Property subtype: Single Family Residence
Materials
- Frame
- Roof: Composition
Condition
- Year built: 1945
Utilities & green energy
- Sewer: Public Sewer
- Water: Public
Community & neighborhood
Security
- Security features: Smoke Detector(s)
Location
- Region: Independence
- Subdivision: Highridge
HOA & financial
HOA
- Has HOA: No
Other
Other facts
- Listing terms: Cash,Conventional,FHA,VA Loan
- Ownership: Investor
- Road surface type: Paved
Price history
| Date | Event | Price |
|---|---|---|
| 5/2/2025 | Sold | -- |
Source: | ||
| 4/4/2025 | Pending sale | $189,900$203/sqft |
Source: | ||
| 3/27/2025 | Listed for sale | $189,900$203/sqft |
Source: | ||
| 3/2/2025 | Pending sale | $189,900$203/sqft |
Source: | ||
| 2/28/2025 | Listed for sale | $189,900$203/sqft |
Source: | ||
Public tax history
Tax history is unavailable.
Neighborhood: 64052
Nearby schools
GreatSchools rating
- NANorthwood SchoolGrades: K-12Distance: 0.7 mi
- 3/10Raytown Middle SchoolGrades: 6-8Distance: 1.6 mi
- 2/10Raytown Sr. High SchoolGrades: 9-12Distance: 2.8 mi
Schools provided by the listing agent
- Elementary: Little Blue
- Middle: Raytown
- High: Raytown
Source: Heartland MLS as distributed by MLS GRID. This data may not be complete. We recommend contacting the local school district to confirm school assignments for this home.
Get a cash offer in 3 minutes
Find out how much your home could sell for in as little as 3 minutes with a no-obligation cash offer.
Estimated market value$196,900
Get a cash offer in 3 minutes
Find out how much your home could sell for in as little as 3 minutes with a no-obligation cash offer.
Estimated market value
$196,900

