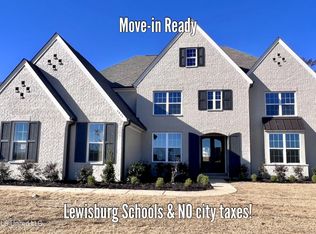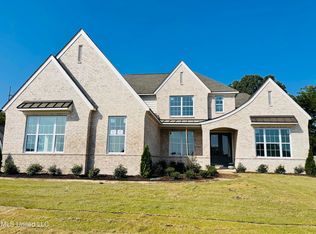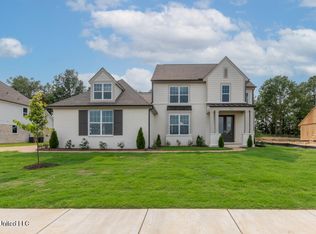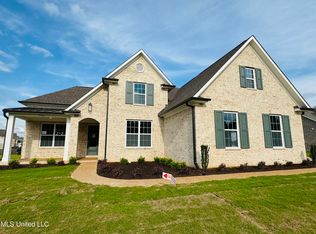Closed
Price Unknown
3911 Fieldstream Dr, Olive Branch, MS 38654
5beds
3,649sqft
Residential, Single Family Residence
Built in 2022
0.46 Acres Lot
$569,200 Zestimate®
$--/sqft
$3,998 Estimated rent
Home value
$569,200
$541,000 - $598,000
$3,998/mo
Zestimate® history
Loading...
Owner options
Explore your selling options
What's special
The Rhodes Plan Elevation B w/ 3 car side load Garage and sunroom
Lewisburg Schools and County Taxes!
Can close in November
A furnished model home of this floor plan can be viewed right down the Road in our beautiful Gwin Farms Subdivision (4242 Mitchell Place)
House includes all our Executive Series Standard Features- Double Ovens, Gas Cooktop w/ 2 large storage drawers underneath, true soft-close cabinetry in the kitchen and the master bath, cove molding, all countertops throughout (either granite or quartz) are 3 cm thick, kitchen islands are 100% cabinetry, master bath showers have 2 shower heads/bench/frameless glass)
The stately Rhodes home design already has so much family space in the kitchen/breakfast/great room, but the added sunroom provides even more space for family and friends to gather. The master bedroom suite in the Rhodes is a dream with its King Spa shower, two walk-in closets w/ wood shelving, large vanity and access to the laundry room right off the master bath. Bedroom 2 w/ en-suite bathroom is also on the main level of the home as well as the formal dining room. A large quartz island anchors the kitchen and can be utilized from the breakfast room and great room. Upstairs are 3 additional bedrooms, a jack-n-jill bath and a large loft-style playroom.
Zillow last checked: 8 hours ago
Listing updated: October 07, 2024 at 07:32pm
Listed by:
Aaron C Clolinger 205-614-1163,
Grant New Homes Llc Dba Grant & Co.
Bought with:
Channing A Shaw, S-52780
Emmett Baird Realty
Source: MLS United,MLS#: 4016662
Facts & features
Interior
Bedrooms & bathrooms
- Bedrooms: 5
- Bathrooms: 4
- Full bathrooms: 3
- 1/2 bathrooms: 1
Heating
- Central, Natural Gas, Other
Cooling
- Multi Units
Appliances
- Included: Double Oven, Gas Cooktop, Microwave
- Laundry: Main Level
Features
- Kitchen Island, Pantry, Double Vanity
- Flooring: Carpet, Combination, Tile, Wood
- Doors: Dead Bolt Lock(s), Fiberglass, Insulated
- Windows: Insulated Windows, Vinyl
- Has fireplace: Yes
- Fireplace features: Gas Log, Ventless
Interior area
- Total structure area: 3,649
- Total interior livable area: 3,649 sqft
Property
Parking
- Total spaces: 3
- Parking features: Concrete
- Garage spaces: 3
Features
- Levels: Two
- Stories: 2
- Patio & porch: Patio
- Exterior features: Private Yard, Rain Gutters
- Fencing: Partial,Privacy
Lot
- Size: 0.46 Acres
- Features: Landscaped
Details
- Parcel number: Unassigned
Construction
Type & style
- Home type: SingleFamily
- Property subtype: Residential, Single Family Residence
Materials
- Brick, Brick Veneer, Other
- Foundation: Slab
- Roof: Architectural Shingles
Condition
- New construction: Yes
- Year built: 2022
Utilities & green energy
- Sewer: Public Sewer
- Water: Public
- Utilities for property: Natural Gas Connected, Sewer Connected, Water Connected
Community & neighborhood
Security
- Security features: Prewired
Community
- Community features: Fishing, Hiking/Walking Trails, Lake, Park
Location
- Region: Olive Branch
- Subdivision: McElroy Farms
HOA & financial
HOA
- Has HOA: Yes
- HOA fee: $850 annually
- Services included: Insurance, Maintenance Grounds, Management, Taxes
Price history
| Date | Event | Price |
|---|---|---|
| 4/28/2023 | Sold | -- |
Source: MLS United #4016662 | ||
| 3/27/2023 | Pending sale | $574,675$157/sqft |
Source: MLS United #4016662 | ||
| 2/17/2023 | Price change | $574,675+1.7%$157/sqft |
Source: MLS United #4016662 | ||
| 1/4/2023 | Price change | $564,950-2.6%$155/sqft |
Source: MLS United #4016662 | ||
| 11/10/2022 | Price change | $579,950-1.2%$159/sqft |
Source: MLS United #4016662 | ||
Public tax history
| Year | Property taxes | Tax assessment |
|---|---|---|
| 2024 | $3,844 +576.7% | $38,062 +576.7% |
| 2023 | $568 | $5,625 |
Find assessor info on the county website
Neighborhood: 38654
Nearby schools
GreatSchools rating
- 10/10Lewisburg Elementary SchoolGrades: 2-3Distance: 4.1 mi
- 9/10Lewisburg Middle SchoolGrades: 6-8Distance: 6.5 mi
- 9/10Lewisburg High SchoolGrades: 9-12Distance: 3.9 mi
Schools provided by the listing agent
- Elementary: Lewisburg
- Middle: Lewisburg Middle
- High: Lewisburg
Source: MLS United. This data may not be complete. We recommend contacting the local school district to confirm school assignments for this home.
Sell for more on Zillow
Get a free Zillow Showcase℠ listing and you could sell for .
$569,200
2% more+ $11,384
With Zillow Showcase(estimated)
$580,584


