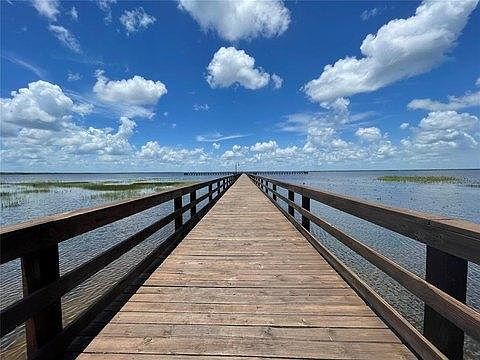READY NOW! Enjoy a wide range of recreational activities without even having to leave the neighborhood. Lake Wo-oh-ya-Kapka, upon which Indian Lake Estates borders, offers boating, fishing, water skiing, and other water sports. In addition to enjoying the lake, you can also take a quick ride in your golf cart to visit neighbors or spend the day on our 18-hole golf course. With over 2,000 square feet of living space, the practical and thoughtfully designed Willow is an ideal home and one of our top-selling plans. As you enter through the protected front door, you'll be welcomed into your new Willow floorplan. Built for convenience, the flex space flanking the entrance foyer is perfect for your individual needs. The Willow boasts three secondary bedrooms, each offering private space for family, guests, or special use rooms. Whether you need a craft room, playroom, or exercise space, you'll find it in the Willow. Continue through the foyer and you’ll arrive at the heart of your home. The kitchen features a walk-in pantry and an island with bar-top seating. Oversized patio, Refrigerator, and blinds included! This open-concept floorplan seamlessly integrates the great room and kitchen, perfect for a busy, multi-tasking family. This home is ideal for creating special moments together, whether cooking, watching movies, playing games, or just relaxing. The master suite is tucked away, creating a popular split-bedroom plan. It includes a large walk-in closet and an oversized walk-in shower, providing a private retreat. Schedule an appointment to tour this specially-appointed home today before it’s gone!
New construction
$349,990
3911 Gardenia Dr, Indian Lake Estates, FL 33855
4beds
2,052sqft
Single Family Residence
Built in 2025
0.5 Acres Lot
$-- Zestimate®
$171/sqft
$31/mo HOA
What's special
Island with bar-top seatingThree secondary bedroomsFlex spaceOpen-concept floorplanOversized walk-in shower
Call: (863) 591-4158
- 395 days
- on Zillow |
- 216 |
- 13 |
Zillow last checked: 7 hours ago
Listing updated: July 30, 2025 at 08:09am
Listing Provided by:
Charles Pennant 407-305-4317,
NEW HOME STAR FLORIDA LLC
Source: Stellar MLS,MLS#: O6227371 Originating MLS: Orlando Regional
Originating MLS: Orlando Regional

Travel times
Schedule tour
Select your preferred tour type — either in-person or real-time video tour — then discuss available options with the builder representative you're connected with.
Facts & features
Interior
Bedrooms & bathrooms
- Bedrooms: 4
- Bathrooms: 2
- Full bathrooms: 2
Rooms
- Room types: Den/Library/Office
Primary bedroom
- Features: Walk-In Closet(s)
- Level: First
- Area: 234.91 Square Feet
- Dimensions: 13.9x16.9
Bedroom 2
- Features: Built-in Closet
- Level: First
- Area: 132.54 Square Feet
- Dimensions: 13.11x10.11
Bedroom 3
- Features: Dual Sinks, En Suite Bathroom, Shower No Tub, Built-in Closet
- Level: First
- Area: 128.26 Square Feet
- Dimensions: 10.6x12.1
Bedroom 4
- Features: Built-in Closet
- Level: First
Balcony porch lanai
- Level: First
- Area: 220 Square Feet
- Dimensions: 22x10
Den
- Level: First
Great room
- Level: First
- Area: 372 Square Feet
- Dimensions: 20x18.6
Kitchen
- Features: Breakfast Bar, Pantry
- Level: First
Laundry
- Level: First
Heating
- Electric
Cooling
- Central Air
Appliances
- Included: Dishwasher, Disposal, Electric Water Heater, Microwave, Other, Refrigerator
- Laundry: Laundry Room
Features
- Crown Molding, Eating Space In Kitchen, High Ceilings, Kitchen/Family Room Combo, Open Floorplan, Primary Bedroom Main Floor, PrimaryBedroom Upstairs, Walk-In Closet(s)
- Flooring: Carpet, Ceramic Tile
- Windows: Blinds, ENERGY STAR Qualified Windows
- Has fireplace: No
Interior area
- Total structure area: 2,452
- Total interior livable area: 2,052 sqft
Video & virtual tour
Property
Parking
- Total spaces: 2
- Parking features: Garage - Attached
- Attached garage spaces: 2
Features
- Levels: One
- Stories: 1
- Patio & porch: Patio
- Exterior features: Irrigation System
- Waterfront features: Lake
Lot
- Size: 0.5 Acres
Details
- Parcel number: 303107994050020616
- Zoning: PUD
- Special conditions: None
Construction
Type & style
- Home type: SingleFamily
- Property subtype: Single Family Residence
Materials
- Block, Stucco
- Foundation: Slab
- Roof: Shingle
Condition
- Completed
- New construction: Yes
- Year built: 2025
Details
- Builder model: Willow
- Builder name: Maronda Homes
Utilities & green energy
- Sewer: Septic Tank
- Water: Public
- Utilities for property: Cable Available
Community & HOA
Community
- Features: Community Boat Ramp, Dock, Fishing, Lake, Water Access, Clubhouse, Fitness Center, Golf, Restaurant, Sidewalks, Tennis Court(s)
- Subdivision: Indian Lake Estates
HOA
- Has HOA: Yes
- Amenities included: Clubhouse, Fitness Center, Golf Course, Pickleball Court(s), Tennis Court(s), Trail(s)
- HOA fee: $31 monthly
- HOA name: Indian Lakes Estates Management
- HOA phone: 863-692-1433
- Pet fee: $0 monthly
Location
- Region: Indian Lake Estates
Financial & listing details
- Price per square foot: $171/sqft
- Tax assessed value: $12,000
- Annual tax amount: $91
- Date on market: 7/27/2024
- Listing terms: Cash,Conventional,FHA,VA Loan
- Ownership: Fee Simple
- Total actual rent: 0
- Road surface type: Paved
About the community
Maronda Homes' Indian Lake Estates is a new construction community between the Atlantic and the Gulf of Mexico. This is a deed-restricted community that is RV-friendly. Ask about an optional RV pad with power hook-up and clean-out feeding into the home's septic system. With lots of a half acre or more, privacy is assured while maintaining a community feel. We are proud to bring our award winning Above Building Code homes to this new community. Whether you are looking to build a new home or need a move-in ready home, our sales representatives are here to help! Leverage their knowledge and experience to learn more about building the home of your dreams in Indian Lake Estates.
Source: Maronda Homes

