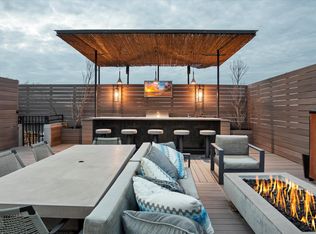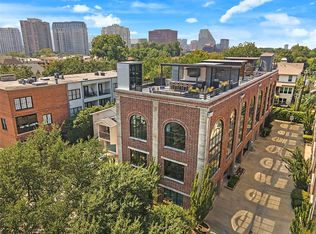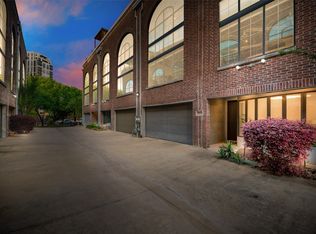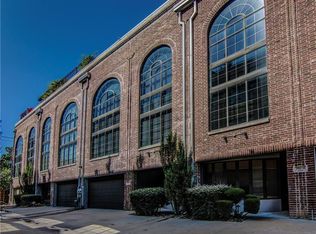Premier corner unit in this stunning authentic loft townhome community. Dramatic arched windows, floating staircase, exposed beams suspended from soaring rafters, open kitchen-living-dining format. Chef's kitchen w dual gas ranges, stainless appliances, abundant storage. Huge, oversized Primary bedroom with retail worthy closets and storage. Gorgeous renovated ensuite bath w freestanding tub, walk in shower and dual sinks. Stunning downtown views from -750 sq ft private rooftop deck. Louvered aluminum Pergola, 6 burner grill, sink, refrigerator and custom lighting. See upgrade list for extensive renovations. Convenient location to all major access roads and retail-entertainment.
This property is off market, which means it's not currently listed for sale or rent on Zillow. This may be different from what's available on other websites or public sources.



