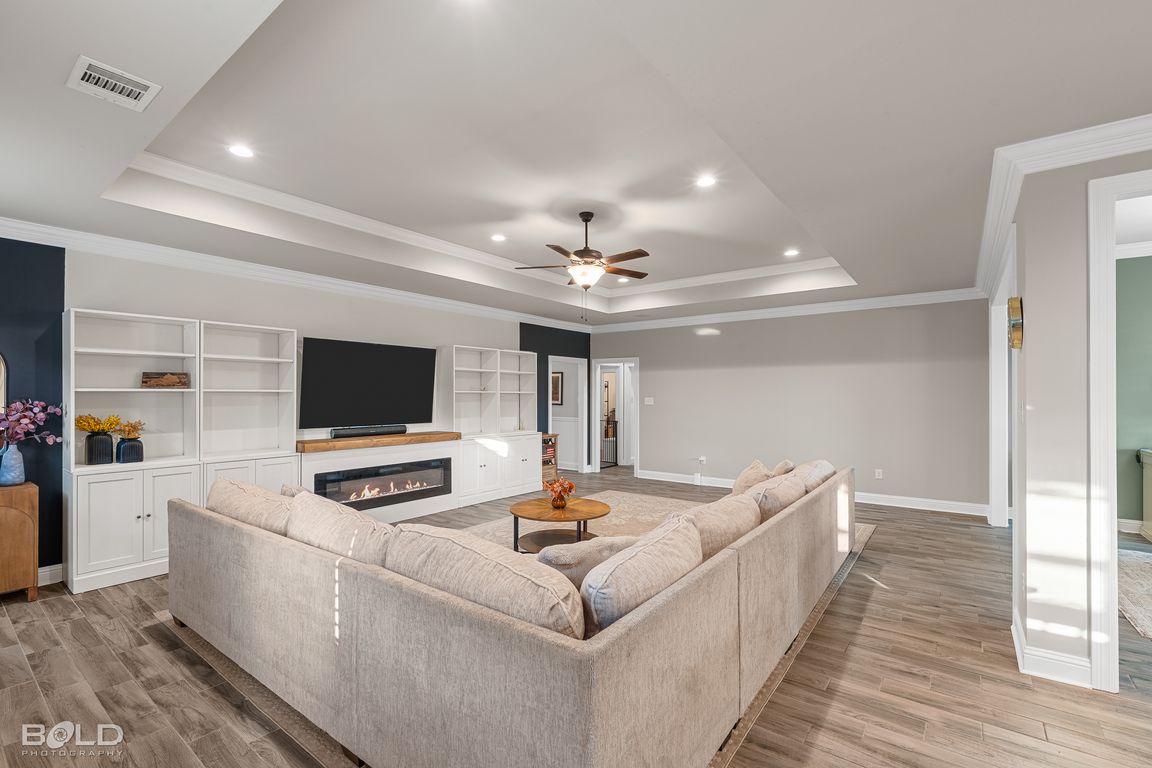Open: Sat 2pm-4pm

For sale
$409,999
4beds
2,958sqft
3911 Jeffery Kyle Dr, Shreveport, LA 71107
4beds
2,958sqft
Single family residence
Built in 2022
0.28 Acres
2 Garage spaces
$139 price/sqft
$420 annually HOA fee
What's special
Gourmet kitchenSitting areaBeautiful cabinetryDecorative lightingOpen and airy layoutPrivate primary suiteWell-maintained finishes
Discover a rare opportunity to own one of the largest homes in this peaceful and established community. This stunning 4 bedroom, 2 bath property offers exceptional square footage, an open and airy layout, and a fresh, like-new feel throughout. Step inside to a spacious living area featuring built-ins, decorative lighting, ...
- 2 days |
- 291 |
- 10 |
Source: NTREIS,MLS#: 21108637
Travel times
Living Room
Kitchen
Dining Room
Zillow last checked: 8 hours ago
Listing updated: November 18, 2025 at 07:34pm
Listed by:
Nathaly Sanchez-Vargas 0995703568 318-231-2000,
Berkshire Hathaway HomeServices Ally Real Estate 318-231-2000
Source: NTREIS,MLS#: 21108637
Facts & features
Interior
Bedrooms & bathrooms
- Bedrooms: 4
- Bathrooms: 3
- Full bathrooms: 2
- 1/2 bathrooms: 1
Primary bedroom
- Features: Built-in Features, Closet Cabinetry, Ceiling Fan(s), Dual Sinks, Double Vanity, Walk-In Closet(s)
- Level: First
- Dimensions: 0 x 0
Bedroom
- Level: First
- Dimensions: 0 x 0
Primary bathroom
- Features: Dual Sinks, Double Vanity, Granite Counters, Stone Counters, Sink
- Level: First
- Dimensions: 0 x 0
Dining room
- Level: First
- Dimensions: 0 x 0
Game room
- Level: First
- Dimensions: 0 x 0
Kitchen
- Features: Breakfast Bar, Eat-in Kitchen, Granite Counters, Kitchen Island, Pantry, Stone Counters, Walk-In Pantry
- Level: First
- Dimensions: 0 x 0
Laundry
- Features: Built-in Features
- Level: First
- Dimensions: 0 x 0
Living room
- Features: Built-in Features, Ceiling Fan(s), Fireplace
- Level: First
- Dimensions: 0 x 0
Office
- Features: Built-in Features
- Level: First
- Dimensions: 0 x 0
Heating
- Central, Electric
Cooling
- Central Air, Electric
Appliances
- Included: Dishwasher, Electric Cooktop, Electric Oven, Electric Water Heater, Microwave, Refrigerator
- Laundry: Electric Dryer Hookup, Laundry in Utility Room
Features
- Built-in Features, Chandelier, Decorative/Designer Lighting Fixtures, Double Vanity, Eat-in Kitchen, Granite Counters, High Speed Internet, Kitchen Island, Open Floorplan, Pantry, Cable TV, Walk-In Closet(s)
- Flooring: Carpet, Ceramic Tile
- Windows: Window Coverings
- Has basement: No
- Number of fireplaces: 1
- Fireplace features: Electric, Living Room
Interior area
- Total interior livable area: 2,958 sqft
Video & virtual tour
Property
Parking
- Total spaces: 2
- Parking features: Additional Parking, Concrete, Door-Single, Driveway, On Site, On Street
- Garage spaces: 2
- Has uncovered spaces: Yes
Features
- Levels: One
- Stories: 1
- Exterior features: Lighting
- Pool features: None
- Fencing: Wood
Lot
- Size: 0.28 Acres
Details
- Parcel number: 181403032001400
Construction
Type & style
- Home type: SingleFamily
- Architectural style: Detached
- Property subtype: Single Family Residence
Materials
- Brick, Frame, Concrete, Wood Siding
- Foundation: Slab
- Roof: Composition
Condition
- Year built: 2022
Utilities & green energy
- Sewer: Public Sewer
- Water: Public
- Utilities for property: Electricity Available, Phone Available, Sewer Available, Water Available, Cable Available
Community & HOA
Community
- Features: Sidewalks
- Security: Carbon Monoxide Detector(s), Fire Alarm
- Subdivision: Trinity Bluff
HOA
- Has HOA: Yes
- Services included: Association Management, Maintenance Grounds
- HOA fee: $420 annually
- HOA name: Community Management
- HOA phone: 225-503-2648
Location
- Region: Shreveport
Financial & listing details
- Price per square foot: $139/sqft
- Tax assessed value: $329,345
- Annual tax amount: $5,134
- Date on market: 11/18/2025
- Listing terms: Contract
- Electric utility on property: Yes