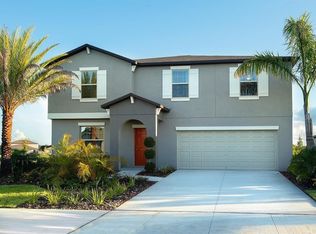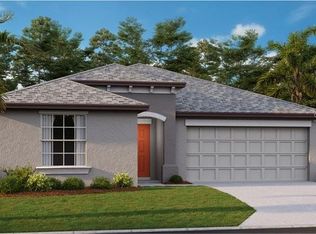Sold for $295,000 on 04/03/25
$295,000
3911 Resting Robin Ave, Bartow, FL 33830
4beds
1,936sqft
Single Family Residence
Built in 2023
6,543 Square Feet Lot
$288,200 Zestimate®
$152/sqft
$2,274 Estimated rent
Home value
$288,200
$262,000 - $317,000
$2,274/mo
Zestimate® history
Loading...
Owner options
Explore your selling options
What's special
This highly sought-after LENNAR "Hartford" model is move-in ready, eliminating the wait for new construction. Completed in October 2023, the home features thoughtful upgrades, including ceiling fans in every room, a durable vinyl-fenced yard, and Sherwin Williams neutral paint—an considerable enhancement over standard "builder grade paint." The 4-bedroom, 2-bathroom layout features a split floor plan for added privacy. The spacious primary suite includes a large walk-in closet, dual sinks, and a separate lavatory closet, complemented by a generously sized linen closet. The kitchen shines with granite countertops, a corner pantry, and abundant cabinet space, perfect for culinary enthusiasts. Located in the Wind Meadows South Community, this home offers convenience and lifestyle perks. Situated just minutes from Bartow Regional Medical Center and bordering Lakeland on Crews Lake Road, the community features amenities such as a pool, a dog park, and a playground, ensuring there's something for everyone.
Zillow last checked: 8 hours ago
Listing updated: June 09, 2025 at 06:22pm
Listing Provided by:
Lisa Spencer 813-748-1834,
LPT REALTY, LLC 877-366-2213
Bought with:
Roy Abraham, 686232
S & D REAL ESTATE SERVICE LLC
Source: Stellar MLS,MLS#: TB8323810 Originating MLS: Orlando Regional
Originating MLS: Orlando Regional

Facts & features
Interior
Bedrooms & bathrooms
- Bedrooms: 4
- Bathrooms: 2
- Full bathrooms: 2
Primary bedroom
- Features: Ceiling Fan(s), En Suite Bathroom, Walk-In Closet(s)
- Level: First
- Area: 204 Square Feet
- Dimensions: 12x17
Bedroom 4
- Features: Built-in Closet
- Level: First
Primary bathroom
- Features: Dual Sinks, En Suite Bathroom, Exhaust Fan, Granite Counters, Shower No Tub, Water Closet/Priv Toilet, Linen Closet
- Level: First
Bathroom 2
- Features: Built-in Closet
- Level: First
Bathroom 2
- Features: Tub With Shower, Linen Closet
- Level: First
Bathroom 3
- Features: Built-in Closet
- Level: First
Dining room
- Features: No Closet
- Level: First
- Area: 121 Square Feet
- Dimensions: 11x11
Kitchen
- Features: Pantry, Storage Closet
- Level: First
- Area: 143 Square Feet
- Dimensions: 11x13
Living room
- Features: No Closet
- Level: First
- Area: 322 Square Feet
- Dimensions: 14x23
Heating
- Electric
Cooling
- Central Air
Appliances
- Included: Dishwasher, Disposal, Dryer, Electric Water Heater, Ice Maker, Microwave, Range, Refrigerator, Washer
- Laundry: Laundry Room
Features
- Ceiling Fan(s), High Ceilings, Living Room/Dining Room Combo, Open Floorplan, Pest Guard System, Primary Bedroom Main Floor, Solid Surface Counters, Split Bedroom, Walk-In Closet(s)
- Flooring: Carpet, Ceramic Tile
- Doors: Sliding Doors
- Windows: Blinds, Window Treatments
- Has fireplace: No
Interior area
- Total structure area: 2,336
- Total interior livable area: 1,936 sqft
Property
Parking
- Total spaces: 2
- Parking features: Driveway, Garage Door Opener, Ground Level
- Attached garage spaces: 2
- Has uncovered spaces: Yes
Features
- Levels: One
- Stories: 1
- Patio & porch: Patio
- Exterior features: Sidewalk, Sprinkler Metered
- Fencing: Vinyl
Lot
- Size: 6,543 sqft
- Features: Sidewalk
Details
- Parcel number: 242926289501002690
- Special conditions: None
Construction
Type & style
- Home type: SingleFamily
- Architectural style: Contemporary
- Property subtype: Single Family Residence
Materials
- Block, Stucco
- Foundation: Slab
- Roof: Shingle
Condition
- Completed
- New construction: No
- Year built: 2023
Details
- Builder model: Hartford
- Builder name: Lennar
Utilities & green energy
- Sewer: Public Sewer
- Water: Public
- Utilities for property: Cable Available, Electricity Connected, Phone Available, Public, Street Lights, Underground Utilities, Water Connected
Community & neighborhood
Location
- Region: Bartow
- Subdivision: WIND MDWS SOUTH PH 1
HOA & financial
HOA
- Has HOA: Yes
- HOA fee: $25 monthly
- Association name: Olive Wedderburn
Other fees
- Pet fee: $0 monthly
Other financial information
- Total actual rent: 0
Other
Other facts
- Listing terms: Cash,Conventional,FHA,VA Loan
- Ownership: Fee Simple
- Road surface type: Paved, Asphalt
Price history
| Date | Event | Price |
|---|---|---|
| 4/30/2025 | Listing removed | $2,250$1/sqft |
Source: Zillow Rentals | ||
| 4/7/2025 | Listed for rent | $2,250+2.3%$1/sqft |
Source: Zillow Rentals | ||
| 4/3/2025 | Sold | $295,000-1.7%$152/sqft |
Source: | ||
| 2/26/2025 | Pending sale | $300,000$155/sqft |
Source: | ||
| 1/29/2025 | Price change | $300,000-4.8%$155/sqft |
Source: | ||
Public tax history
Tax history is unavailable.
Neighborhood: 33830
Nearby schools
GreatSchools rating
- 5/10Spessard L Holland Elementary SchoolGrades: PK-5Distance: 1.1 mi
- 2/10Bartow Middle SchoolGrades: 6-8Distance: 4.6 mi
- 3/10Bartow Senior High SchoolGrades: 9-12Distance: 4.3 mi
Schools provided by the listing agent
- Elementary: Spessard L. Holland Elementary
- Middle: Bartow Middle
- High: Bartow High
Source: Stellar MLS. This data may not be complete. We recommend contacting the local school district to confirm school assignments for this home.
Get a cash offer in 3 minutes
Find out how much your home could sell for in as little as 3 minutes with a no-obligation cash offer.
Estimated market value
$288,200
Get a cash offer in 3 minutes
Find out how much your home could sell for in as little as 3 minutes with a no-obligation cash offer.
Estimated market value
$288,200

