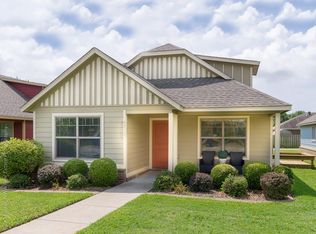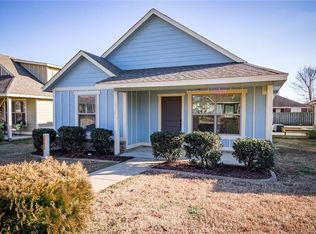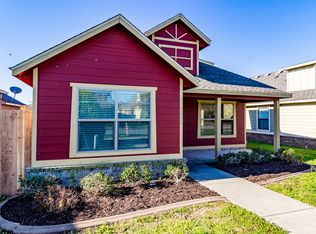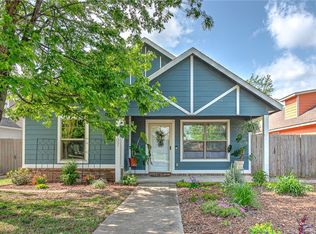Sold for $297,000
$297,000
3911 Ridgepointe Ave, Bentonville, AR 72712
3beds
1,192sqft
Single Family Residence
Built in 2010
5,227.2 Square Feet Lot
$285,500 Zestimate®
$249/sqft
$1,526 Estimated rent
Home value
$285,500
$271,000 - $300,000
$1,526/mo
Zestimate® history
Loading...
Owner options
Explore your selling options
What's special
Welcome to this beautifully crafted Craftsman-style home in the desirable Highpoint Subdivision! This 3-bedroom, 2-bathroom home offers 1,192 square feet of thoughtfully designed living space. The open-concept kitchen and living room create a welcoming atmosphere, perfect for family gatherings and entertaining guests. The well-equipped kitchen features ample counter space and modern appliances, while the bright and airy living room is filled with natural light. The spacious primary suite is a true retreat, complete with a large walk-in closet and an en-suite bathroom with double sinks. Two additional bedrooms offer plenty of flexibility for family, guests, or a home office. Located in a peaceful neighborhood, this home combines style, comfort, and convenience. With close proximity to parks, shopping, and top-rated schools, it’s the perfect place to call home. Don’t miss out—schedule a tour today!
Zillow last checked: 8 hours ago
Listing updated: February 27, 2025 at 07:08am
Listed by:
The Duley Group 479-616-4663,
Keller Williams Market Pro Realty - Rogers Branch
Bought with:
Non-MLS
Non MLS Sales
Source: ArkansasOne MLS,MLS#: 1296208 Originating MLS: Northwest Arkansas Board of REALTORS MLS
Originating MLS: Northwest Arkansas Board of REALTORS MLS
Facts & features
Interior
Bedrooms & bathrooms
- Bedrooms: 3
- Bathrooms: 2
- Full bathrooms: 2
Heating
- Electric
Cooling
- Electric
Appliances
- Included: Dishwasher, Electric Cooktop, Electric Water Heater, Disposal, Microwave
- Laundry: Washer Hookup, Dryer Hookup
Features
- Attic, Ceiling Fan(s), Cathedral Ceiling(s), Eat-in Kitchen, Granite Counters, Pantry, Storage, Walk-In Closet(s), Window Treatments
- Flooring: Carpet, Ceramic Tile, Wood
- Windows: Blinds
- Basement: None
- Has fireplace: No
Interior area
- Total structure area: 1,192
- Total interior livable area: 1,192 sqft
Property
Parking
- Total spaces: 2
- Parking features: Attached, Garage, Aggregate, Driveway, Garage Door Opener
- Has attached garage: Yes
- Covered spaces: 2
Features
- Levels: One
- Stories: 1
- Patio & porch: Covered, Deck
- Pool features: None
- Fencing: None
- Waterfront features: None
Lot
- Size: 5,227 sqft
- Features: Central Business District, Landscaped, Level, Subdivision, Zero Lot Line
Details
- Additional structures: None
- Parcel number: 0114946000
- Special conditions: None
Construction
Type & style
- Home type: SingleFamily
- Architectural style: Craftsman
- Property subtype: Single Family Residence
Materials
- Brick, Concrete
- Foundation: Slab
- Roof: Architectural,Shingle
Condition
- New construction: No
- Year built: 2010
Utilities & green energy
- Sewer: Public Sewer
- Water: Public
- Utilities for property: Electricity Available, Sewer Available, Water Available
Community & neighborhood
Community
- Community features: Near Fire Station, Near Hospital, Near Schools, Shopping
Location
- Region: Bentonville
- Subdivision: Highpointe Add Bentonville
HOA & financial
HOA
- HOA fee: $50 annually
- Services included: Other, See Agent
Price history
| Date | Event | Price |
|---|---|---|
| 2/26/2025 | Sold | $297,000-1%$249/sqft |
Source: | ||
| 1/22/2025 | Price change | $300,000-10.4%$252/sqft |
Source: | ||
| 1/17/2025 | Listed for sale | $335,000+123.3%$281/sqft |
Source: | ||
| 10/30/2018 | Sold | $150,000$126/sqft |
Source: | ||
Public tax history
| Year | Property taxes | Tax assessment |
|---|---|---|
| 2024 | $2,006 +7.1% | $32,600 +10% |
| 2023 | $1,873 +8.3% | $29,640 +8.3% |
| 2022 | $1,729 +9.3% | $27,360 +9.1% |
Find assessor info on the county website
Neighborhood: 72712
Nearby schools
GreatSchools rating
- 8/10Elm Tree Elementary SchoolGrades: K-4Distance: 0.8 mi
- 10/10Lincoln Junior High SchoolGrades: 7-8Distance: 3.1 mi
- 9/10Bentonville West High SchoolGrades: 9-12Distance: 2.5 mi
Schools provided by the listing agent
- District: Bentonville
Source: ArkansasOne MLS. This data may not be complete. We recommend contacting the local school district to confirm school assignments for this home.
Get pre-qualified for a loan
At Zillow Home Loans, we can pre-qualify you in as little as 5 minutes with no impact to your credit score.An equal housing lender. NMLS #10287.
Sell with ease on Zillow
Get a Zillow Showcase℠ listing at no additional cost and you could sell for —faster.
$285,500
2% more+$5,710
With Zillow Showcase(estimated)$291,210



