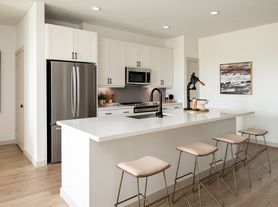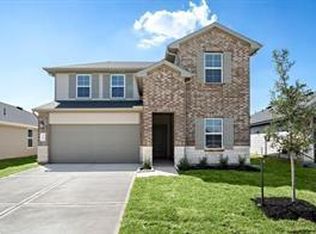Discover your dream home in the heart of Fulshear! This stunning property is just a short walk from neighborhood pools and amenities, offering the perfect blend of comfort, style, and convenience. Featuring 4 spacious bedrooms, 2.5 bathrooms, and a flexible upstairs game room, this home is ideal for both entertaining and everyday living. You'll love the modern open-concept design, enhanced by luxury vinyl plank flooring and large windows that flood the space with natural light. The kitchen boasts sleek white cabinetry, elegant countertops, and generous prep space perfect for home cooks and casual gatherings alike. Situated in the sought-after Lamar ISD, this home offers quick access to I-10 and Westpark Tollway, making commuting a breeze. Enjoy being close to top-rated schools, local dining, shopping, and everything Fulshear has to offer. Don't miss this opportunity schedule your tour today and be the first to call this beautiful new home yours
Copyright notice - Data provided by HAR.com 2022 - All information provided should be independently verified.
House for rent
$2,350/mo
3911 Windy Whisper Dr, Brookshire, TX 77423
4beds
2,178sqft
Price may not include required fees and charges.
Singlefamily
Available now
-- Pets
Electric
Electric dryer hookup laundry
2 Attached garage spaces parking
Natural gas
What's special
Sleek white cabinetryLarge windowsModern open-concept designElegant countertopsNeighborhood pools and amenitiesGenerous prep space
- 7 days |
- -- |
- -- |
Travel times
Looking to buy when your lease ends?
Get a special Zillow offer on an account designed to grow your down payment. Save faster with up to a 6% match & an industry leading APY.
Offer exclusive to Foyer+; Terms apply. Details on landing page.
Facts & features
Interior
Bedrooms & bathrooms
- Bedrooms: 4
- Bathrooms: 3
- Full bathrooms: 2
- 1/2 bathrooms: 1
Rooms
- Room types: Family Room
Heating
- Natural Gas
Cooling
- Electric
Appliances
- Included: Dishwasher, Dryer, Microwave, Oven, Refrigerator, Stove, Washer
- Laundry: Electric Dryer Hookup, In Unit, Washer Hookup
Features
- Formal Entry/Foyer, High Ceilings, Primary Bed - 1st Floor
- Flooring: Carpet
Interior area
- Total interior livable area: 2,178 sqft
Property
Parking
- Total spaces: 2
- Parking features: Attached, Covered
- Has attached garage: Yes
- Details: Contact manager
Features
- Stories: 2
- Exterior features: Attached, Electric Dryer Hookup, Entry, Formal Entry/Foyer, Heating: Gas, High Ceilings, Kitchen/Dining Combo, Living Area - 1st Floor, Lot Features: Subdivided, Picnic Area, Playground, Pool, Primary Bed - 1st Floor, Sprinkler System, Subdivided, Utility Room, Washer Hookup, Window Coverings
Construction
Type & style
- Home type: SingleFamily
- Property subtype: SingleFamily
Condition
- Year built: 2024
Community & HOA
Community
- Features: Playground
Location
- Region: Brookshire
Financial & listing details
- Lease term: Long Term,12 Months
Price history
| Date | Event | Price |
|---|---|---|
| 10/16/2025 | Listed for rent | $2,350$1/sqft |
Source: | ||
| 11/5/2024 | Listing removed | $332,990$153/sqft |
Source: | ||
| 11/4/2024 | Pending sale | $332,990$153/sqft |
Source: | ||
| 10/6/2024 | Listed for sale | $332,990$153/sqft |
Source: | ||

