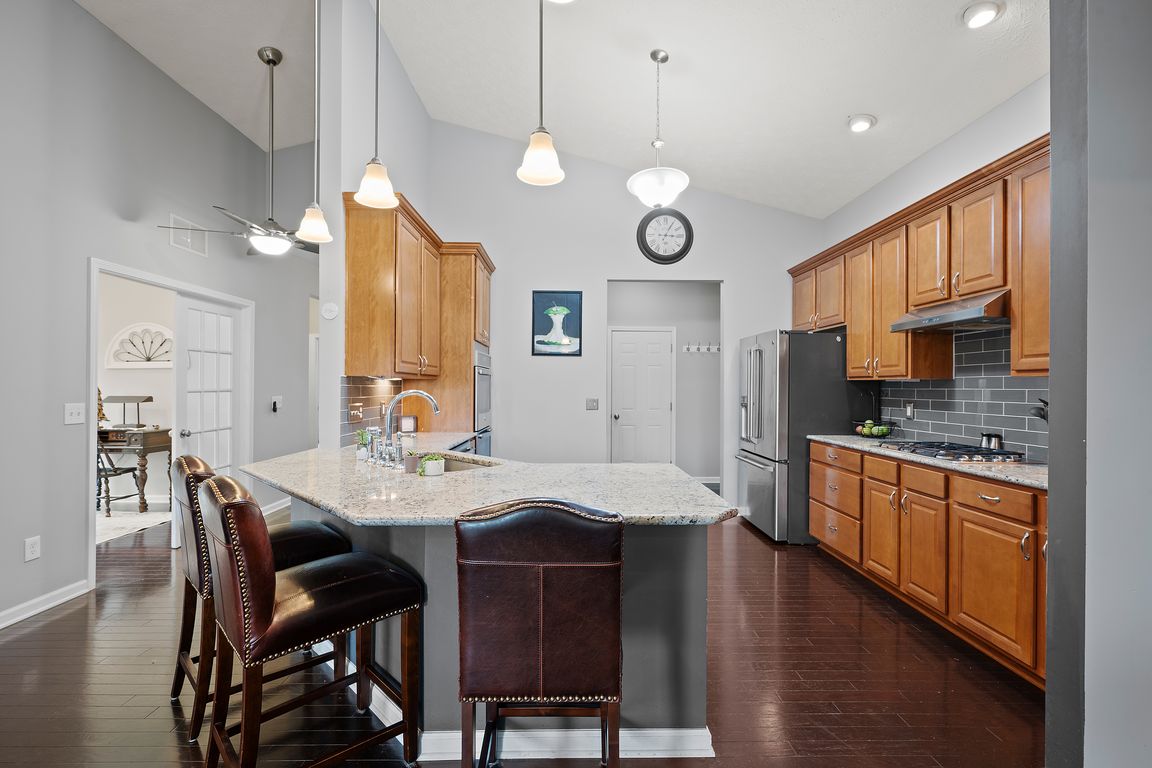Open: Sat 10am-1pm

For sale
$449,944
3beds
1,854sqft
39115 Crescent Dr, Avon, OH 44011
3beds
1,854sqft
Single family residence
Built in 2013
9,639 acres
3 Attached garage spaces
$243 price/sqft
$300 annually HOA fee
What's special
Surrounded by unbuildable landBeautiful and quiet cul-de-sacFinished lower levelStunning stone paver patioGenerous beautifully finished roomExtensive built-in shelvingSoaring vaulted ceilings
Experience the best of modern ranch living in this exquisite home, perfectly situated on a beautiful and quiet cul-de-sac. Surrounded by unbuildable land, you'll enjoy a level of privacy that is truly rare. Inside, the open and sunlit living spaces, enhanced by soaring vaulted ceilings & beautiful hardwood floors, set the ...
- 2 days |
- 1,342 |
- 53 |
Likely to sell faster than
Source: MLS Now,MLS#: 5166536 Originating MLS: Akron Cleveland Association of REALTORS
Originating MLS: Akron Cleveland Association of REALTORS
Travel times
Living Room
Kitchen
Primary Bedroom
Zillow last checked: 7 hours ago
Listing updated: October 29, 2025 at 01:40pm
Listing Provided by:
Rebecca L Vallo 440-805-9098 broker@bhhspro.com,
Berkshire Hathaway HomeServices Professional Realty,
Chris D Schlenkerman 216-798-4100,
Berkshire Hathaway HomeServices Professional Realty
Source: MLS Now,MLS#: 5166536 Originating MLS: Akron Cleveland Association of REALTORS
Originating MLS: Akron Cleveland Association of REALTORS
Facts & features
Interior
Bedrooms & bathrooms
- Bedrooms: 3
- Bathrooms: 4
- Full bathrooms: 3
- 1/2 bathrooms: 1
- Main level bathrooms: 3
- Main level bedrooms: 3
Primary bedroom
- Description: Flooring: Hardwood
- Features: High Ceilings, Vaulted Ceiling(s), Window Treatments
- Level: First
- Dimensions: 16 x 12
Bedroom
- Description: Flooring: Carpet
- Features: High Ceilings
- Level: First
- Dimensions: 12 x 11
Bedroom
- Description: Flooring: Hardwood
- Features: High Ceilings
- Level: First
- Dimensions: 11 x 11
Bathroom
- Description: Extremely large full bathroom in the basement.
- Level: Basement
Dining room
- Description: Flooring: Hardwood
- Features: Chandelier, High Ceilings, Vaulted Ceiling(s)
- Level: First
- Dimensions: 14 x 10
Entry foyer
- Description: Flooring: Hardwood
- Features: High Ceilings
- Level: First
- Dimensions: 8 x 5
Great room
- Description: Flooring: Hardwood
- Features: Fireplace, High Ceilings, Vaulted Ceiling(s), Window Treatments
- Level: First
- Dimensions: 18 x 16
Kitchen
- Description: Flooring: Hardwood
- Features: Breakfast Bar, Built-in Features, Granite Counters, High Ceilings, Vaulted Ceiling(s)
- Level: First
- Dimensions: 12 x 12
Laundry
- Description: Laundry in the basement but there is also a hookup for laundry on first floor.,Flooring: Hardwood
- Level: Basement
Other
- Description: Large room currently being used as a bedroom,Flooring: Carpet
- Level: Basement
Sitting room
- Description: Flooring: Hardwood
- Features: High Ceilings, Vaulted Ceiling(s)
- Level: First
- Dimensions: 12 x 10
Heating
- Forced Air, Fireplace(s), Gas
Cooling
- Central Air, Ceiling Fan(s)
Appliances
- Included: Built-In Oven, Cooktop, Dishwasher, Disposal, Refrigerator
- Laundry: Washer Hookup, Gas Dryer Hookup, In Basement
Features
- Breakfast Bar, Built-in Features, Ceiling Fan(s), Crown Molding, Double Vanity, Entrance Foyer, Granite Counters, High Ceilings, Open Floorplan, Storage, Soaking Tub, Vaulted Ceiling(s), Walk-In Closet(s)
- Windows: Blinds, Skylight(s), Window Treatments
- Basement: Full,Partially Finished,Sump Pump,Storage Space
- Number of fireplaces: 1
- Fireplace features: Great Room, Gas
Interior area
- Total structure area: 1,854
- Total interior livable area: 1,854 sqft
- Finished area above ground: 1,854
Video & virtual tour
Property
Parking
- Total spaces: 3
- Parking features: Attached, Garage
- Attached garage spaces: 3
Accessibility
- Accessibility features: None
Features
- Levels: One
- Stories: 1
- Patio & porch: Patio, Porch
- Exterior features: Private Yard, Storage
- Fencing: Back Yard,Full,Split Rail
- Has view: Yes
- View description: City
Lot
- Size: 9,639 Acres
- Features: Back Yard, Pie Shaped Lot
Details
- Additional structures: Shed(s)
- Parcel number: 0400002101305
- Special conditions: Standard
Construction
Type & style
- Home type: SingleFamily
- Architectural style: Ranch
- Property subtype: Single Family Residence
Materials
- Stone, Vinyl Siding
- Foundation: Block
- Roof: Asphalt,Fiberglass
Condition
- Updated/Remodeled
- Year built: 2013
Utilities & green energy
- Sewer: Public Sewer
- Water: Public
Community & HOA
Community
- Features: Fishing, Playground, Park, Street Lights, Sidewalks
- Security: Smoke Detector(s)
- Subdivision: Arlington
HOA
- Has HOA: Yes
- Services included: Association Management, Common Area Maintenance
- HOA fee: $300 annually
- HOA name: Arlington
Location
- Region: Avon
Financial & listing details
- Price per square foot: $243/sqft
- Tax assessed value: $364,470
- Annual tax amount: $6,271
- Date on market: 10/28/2025
- Listing terms: Cash,Conventional,FHA